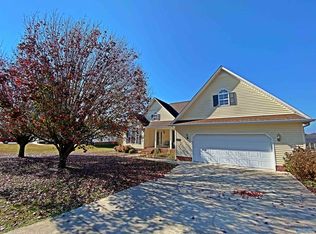Sold for $249,900
$249,900
1506 Mathis Mill Rd, Albertville, AL 35951
3beds
1,592sqft
Single Family Residence
Built in 2018
0.65 Acres Lot
$275,600 Zestimate®
$157/sqft
$1,937 Estimated rent
Home value
$275,600
$262,000 - $289,000
$1,937/mo
Zestimate® history
Loading...
Owner options
Explore your selling options
What's special
3 bedroom, 2 1/2 baths custom home built in 2018. Hardwood floors, recessed lighting, vaulted ceiling in living room, granite countertops, custom cabinets, large pantry, walk in closet with built in drawers in master BR, master bath with separate tub and custom built tile shower. Large laundry room with plenty of storage. Bedrooms 2 and 3 with Jack and Jill bathroom with separate tub and custom tile shower, large double vanity area. Spray foam encapsulated, 2 car garage, fenced back yard, small storage building and double covered porches off back.
Zillow last checked: 8 hours ago
Listing updated: May 18, 2023 at 07:33am
Listed by:
Amanda White 256-738-0914,
South Towne Realtors, LLC
Bought with:
Katie McKenzie, 105125
Impact Realty, LLC
Source: ValleyMLS,MLS#: 1830766
Facts & features
Interior
Bedrooms & bathrooms
- Bedrooms: 3
- Bathrooms: 3
- Full bathrooms: 2
- 1/2 bathrooms: 1
Primary bedroom
- Features: Ceiling Fan(s), Crown Molding, Recessed Lighting, Tray Ceiling(s), Wood Floor, Walk-In Closet(s)
- Level: First
- Area: 182
- Dimensions: 14 x 13
Bedroom 2
- Features: Ceiling Fan(s), Crown Molding, Smooth Ceiling, Tray Ceiling(s), Wood Floor, Walk in Closet 2
- Level: First
- Area: 130
- Dimensions: 13 x 10
Bedroom 3
- Features: Ceiling Fan(s), Crown Molding, Smooth Ceiling, Wood Floor, Walk-In Closet(s)
- Level: First
- Area: 156
- Dimensions: 13 x 12
Kitchen
- Features: Granite Counters, Pantry
- Level: First
- Area: 494
- Dimensions: 26 x 19
Living room
- Features: Recessed Lighting, Smooth Ceiling, Vaulted Ceiling(s), Wood Floor
- Level: First
- Area: 494
- Dimensions: 26 x 19
Laundry room
- Features: Tile, Built-in Features
- Level: First
- Area: 100
- Dimensions: 10 x 10
Heating
- Central 1
Cooling
- Central 1
Features
- Basement: Crawl Space
- Has fireplace: No
- Fireplace features: None
Interior area
- Total interior livable area: 1,592 sqft
Property
Features
- Levels: One
- Stories: 1
Lot
- Size: 0.65 Acres
Details
- Parcel number: 1608270000035.018
Construction
Type & style
- Home type: SingleFamily
- Architectural style: Ranch
- Property subtype: Single Family Residence
Condition
- New construction: No
- Year built: 2018
Utilities & green energy
- Sewer: Septic Tank
- Water: Public
Community & neighborhood
Location
- Region: Albertville
- Subdivision: Morning Glory Estates
Price history
| Date | Event | Price |
|---|---|---|
| 5/17/2023 | Sold | $249,900$157/sqft |
Source: | ||
| 4/25/2023 | Pending sale | $249,900$157/sqft |
Source: | ||
| 3/29/2023 | Listed for sale | $249,900+24.9%$157/sqft |
Source: | ||
| 5/12/2021 | Sold | $200,000+0.1%$126/sqft |
Source: | ||
| 4/6/2021 | Contingent | $199,900$126/sqft |
Source: | ||
Public tax history
| Year | Property taxes | Tax assessment |
|---|---|---|
| 2024 | $600 +4.9% | $17,400 +4.4% |
| 2023 | $572 -0.5% | $16,660 -0.5% |
| 2022 | $575 +9.6% | $16,740 +8.7% |
Find assessor info on the county website
Neighborhood: 35951
Nearby schools
GreatSchools rating
- 7/10Asbury Elementary SchoolGrades: PK-5Distance: 5.7 mi
- 4/10Asbury SchoolGrades: 6-12Distance: 5.8 mi
Schools provided by the listing agent
- Elementary: Asbury Elementary School
- Middle: Asbury Middle School
- High: Asbury
Source: ValleyMLS. This data may not be complete. We recommend contacting the local school district to confirm school assignments for this home.
Get pre-qualified for a loan
At Zillow Home Loans, we can pre-qualify you in as little as 5 minutes with no impact to your credit score.An equal housing lender. NMLS #10287.
