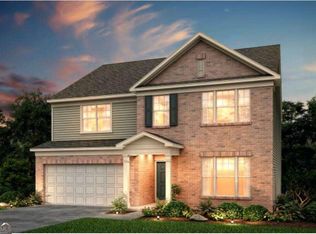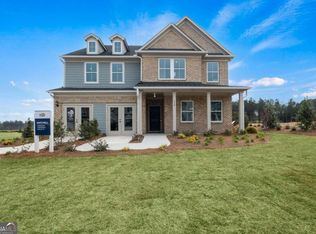Closed
$652,061
1506 Maston Rd, Auburn, GA 30011
5beds
2,965sqft
Single Family Residence
Built in 2024
7,840.8 Square Feet Lot
$641,800 Zestimate®
$220/sqft
$3,050 Estimated rent
Home value
$641,800
$584,000 - $700,000
$3,050/mo
Zestimate® history
Loading...
Owner options
Explore your selling options
What's special
Searching for a home with traditional features such as a formal dining, butler's pantry, and larger owner's suite? This is your floorplan. The Continental features a convenient blend of open concept kitchen and living space while still providing traditional elements that are tried and true. Enjoy cooking in a larger kitchen or sit outside and have dinner on your screened in porch! A guest suite is also provided on the main level. Beautiful finishes include a marble fireplace, open metal railing, quartz countertops, and more. This home also offers a Jack & Jill set up upstairs for the secondary bedrooms. An additional secondary bedroom upstairs includes an ensuite bathroom. The Owner's Retreat includes a separate sitting room for relaxation, his & hers closets, and privacy along with a soaking tub and separate shower. The laundry room is also conveniently located upstairs. Sizable loft for additional needs and uses. Beautiful homesite that widens in the back with trees behind. New Construction in the Mill Creek District with amenities that offers a clubhouse, pool, tennis courts, playground, and open green space. Estimated Completion this Summer. Photos are of model representation.
Zillow last checked: 8 hours ago
Listing updated: March 18, 2025 at 12:44pm
Listed by:
Jaymie Dimbath 404-777-0267,
Pulte Realty of Georgia, Inc
Bought with:
Non Mls Salesperson, 332886
Non-Mls Company
Source: GAMLS,MLS#: 10281977
Facts & features
Interior
Bedrooms & bathrooms
- Bedrooms: 5
- Bathrooms: 4
- Full bathrooms: 4
- Main level bathrooms: 1
- Main level bedrooms: 1
Dining room
- Features: Separate Room
Kitchen
- Features: Kitchen Island, Solid Surface Counters, Walk-in Pantry
Heating
- Central, Natural Gas
Cooling
- Ceiling Fan(s), Central Air
Appliances
- Included: Dishwasher, Disposal, Gas Water Heater, Microwave, Stainless Steel Appliance(s)
- Laundry: Upper Level
Features
- Double Vanity, High Ceilings, Separate Shower, Soaking Tub, Tray Ceiling(s), Walk-In Closet(s)
- Flooring: Carpet, Hardwood, Tile
- Basement: None
- Attic: Pull Down Stairs
- Number of fireplaces: 1
- Fireplace features: Family Room, Gas Log
- Common walls with other units/homes: No Common Walls
Interior area
- Total structure area: 2,965
- Total interior livable area: 2,965 sqft
- Finished area above ground: 2,965
- Finished area below ground: 0
Property
Parking
- Total spaces: 2
- Parking features: Garage, Garage Door Opener
- Has garage: Yes
Features
- Levels: Two
- Stories: 2
- Patio & porch: Screened
- Body of water: None
Lot
- Size: 7,840 sqft
- Features: Level, Private
- Residential vegetation: Grassed, Wooded
Details
- Parcel number: R3005B347
Construction
Type & style
- Home type: SingleFamily
- Architectural style: Brick Front,Traditional
- Property subtype: Single Family Residence
Materials
- Brick, Concrete
- Foundation: Slab
- Roof: Composition
Condition
- Under Construction
- New construction: Yes
- Year built: 2024
Details
- Warranty included: Yes
Utilities & green energy
- Sewer: Public Sewer
- Water: Public
- Utilities for property: Cable Available, Electricity Available, High Speed Internet, Natural Gas Available, Phone Available, Sewer Connected, Underground Utilities, Water Available
Green energy
- Energy efficient items: Roof, Thermostat, Water Heater, Windows
Community & neighborhood
Security
- Security features: Carbon Monoxide Detector(s), Smoke Detector(s)
Community
- Community features: Clubhouse, Playground, Pool, Sidewalks, Street Lights, Tennis Court(s), Walk To Schools, Near Shopping
Location
- Region: Auburn
- Subdivision: Pinebrook At Hamilton Mill
HOA & financial
HOA
- Has HOA: Yes
- HOA fee: $750 annually
- Services included: Maintenance Grounds, Management Fee, Reserve Fund, Swimming, Tennis
Other
Other facts
- Listing agreement: Exclusive Right To Sell
- Listing terms: Cash,Conventional,FHA,VA Loan
Price history
| Date | Event | Price |
|---|---|---|
| 8/20/2024 | Sold | $652,061$220/sqft |
Source: | ||
| 5/13/2024 | Pending sale | $652,061$220/sqft |
Source: | ||
| 4/4/2024 | Price change | $652,061+29.6%$220/sqft |
Source: | ||
| 2/3/2024 | Price change | $502,990+0.6%$170/sqft |
Source: | ||
| 1/12/2024 | Price change | $499,990+0.4%$169/sqft |
Source: | ||
Public tax history
| Year | Property taxes | Tax assessment |
|---|---|---|
| 2025 | $7,760 +382% | $224,440 +499.5% |
| 2024 | $1,610 +21.6% | $37,440 |
| 2023 | $1,324 | $37,440 |
Find assessor info on the county website
Neighborhood: 30011
Nearby schools
GreatSchools rating
- 7/10Duncan Creek Elementary SchoolGrades: PK-5Distance: 1.9 mi
- 7/10Frank N. Osborne Middle SchoolGrades: 6-8Distance: 1.9 mi
- 9/10Mill Creek High SchoolGrades: 9-12Distance: 2.2 mi
Schools provided by the listing agent
- Elementary: Duncan Creek
- Middle: Frank N Osborne
- High: Mill Creek
Source: GAMLS. This data may not be complete. We recommend contacting the local school district to confirm school assignments for this home.
Get a cash offer in 3 minutes
Find out how much your home could sell for in as little as 3 minutes with a no-obligation cash offer.
Estimated market value$641,800
Get a cash offer in 3 minutes
Find out how much your home could sell for in as little as 3 minutes with a no-obligation cash offer.
Estimated market value
$641,800

