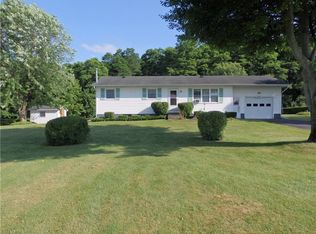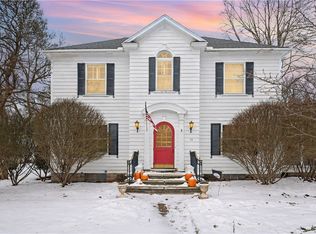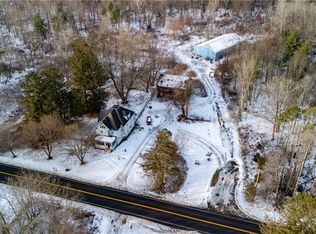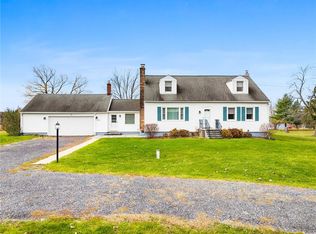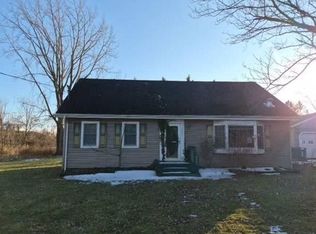A beautiful and well-maintained 5-bedroom, 2.5-bath home. The kitchen features rich hardwood cabinetry, solid-surface countertops, and an open flow into the dining room—perfect for everyday living and gatherings. The spacious layout includes a large living room, a cozy family room, and a bright Florida room filled with natural light.
If you’re seeking a home with a “country feel” that’s still close to everything, this property is the perfect match. Designed for comfort and convenience, it includes a two-car attached garage and an additional shed for extra storage.
Practical features such as a central vacuum system, natural gas, municipal water, and the advantage of no village tax add to its appeal. Located within the Waterloo School District, this home combines peaceful privacy with suburban convenience.
This home must be seen to be fully appreciated—and once you do, you’ll want to call it your own.
Changed sq. footage by 392 sq. ft. heated Florida room was showing as enclosed porch on tax records.
Pending
Price cut: $10K (10/16)
$349,000
1506 Marshall Rd, Waterloo, NY 13165
5beds
2,774sqft
Single Family Residence
Built in 1972
0.88 Acres Lot
$347,000 Zestimate®
$126/sqft
$-- HOA
What's special
Cozy family roomSpacious layoutSolid-surface countertopsRich hardwood cabinetry
- 98 days |
- 39 |
- 0 |
Zillow last checked: 8 hours ago
Listing updated: November 26, 2025 at 04:44pm
Listing by:
Wine Trail Properties, LLC 315-536-8004,
Jeremiah Horning 315-536-8004
Source: NYSAMLSs,MLS#: R1642708 Originating MLS: Rochester
Originating MLS: Rochester
Facts & features
Interior
Bedrooms & bathrooms
- Bedrooms: 5
- Bathrooms: 3
- Full bathrooms: 2
- 1/2 bathrooms: 1
Heating
- Gas, Baseboard, Hot Water
Appliances
- Included: Dryer, Dishwasher, Electric Oven, Electric Range, Gas Water Heater, Refrigerator, Washer
- Laundry: In Basement
Features
- Cathedral Ceiling(s), Central Vacuum, Granite Counters, Skylights, Walk-In Pantry, Natural Woodwork, Bath in Primary Bedroom
- Flooring: Carpet, Ceramic Tile, Hardwood, Varies
- Windows: Skylight(s)
- Basement: Partially Finished
- Has fireplace: No
Interior area
- Total structure area: 2,774
- Total interior livable area: 2,774 sqft
- Finished area below ground: 812
Property
Parking
- Total spaces: 2
- Parking features: Attached, Garage, Driveway
- Attached garage spaces: 2
Features
- Levels: Two
- Stories: 2
- Exterior features: Blacktop Driveway
Lot
- Size: 0.88 Acres
- Dimensions: 185 x 200
- Features: Irregular Lot, Residential Lot
Details
- Parcel number: 45228900300000010050000000
- Special conditions: Standard
Construction
Type & style
- Home type: SingleFamily
- Architectural style: Split Level
- Property subtype: Single Family Residence
Materials
- Vinyl Siding
- Foundation: Block
Condition
- Resale
- Year built: 1972
Utilities & green energy
- Sewer: Septic Tank
- Water: Connected, Public, Well
- Utilities for property: Water Connected
Community & HOA
Location
- Region: Waterloo
Financial & listing details
- Price per square foot: $126/sqft
- Tax assessed value: $205,000
- Annual tax amount: $6,585
- Date on market: 10/7/2025
- Cumulative days on market: 61 days
- Listing terms: Cash,Conventional,FHA,VA Loan
Estimated market value
$347,000
$330,000 - $364,000
$3,577/mo
Price history
Price history
| Date | Event | Price |
|---|---|---|
| 10/29/2025 | Pending sale | $349,000$126/sqft |
Source: | ||
| 10/20/2025 | Contingent | $349,000$126/sqft |
Source: | ||
| 10/16/2025 | Price change | $349,000-2.8%$126/sqft |
Source: | ||
| 10/7/2025 | Listed for sale | $359,000+46.5%$129/sqft |
Source: | ||
| 10/27/2020 | Sold | $245,000+2.1%$88/sqft |
Source: | ||
Public tax history
Public tax history
| Year | Property taxes | Tax assessment |
|---|---|---|
| 2024 | -- | $205,000 |
| 2023 | -- | $205,000 |
| 2022 | -- | $205,000 |
Find assessor info on the county website
BuyAbility℠ payment
Estimated monthly payment
Boost your down payment with 6% savings match
Earn up to a 6% match & get a competitive APY with a *. Zillow has partnered with to help get you home faster.
Learn more*Terms apply. Match provided by Foyer. Account offered by Pacific West Bank, Member FDIC.Climate risks
Neighborhood: 13165
Nearby schools
GreatSchools rating
- NASkoi Yase SchoolGrades: PK-2Distance: 0.2 mi
- 4/10Waterloo Middle SchoolGrades: 6-8Distance: 1.3 mi
- 4/10Waterloo High SchoolGrades: 9-12Distance: 1.4 mi
Schools provided by the listing agent
- District: Waterloo
Source: NYSAMLSs. This data may not be complete. We recommend contacting the local school district to confirm school assignments for this home.
- Loading
