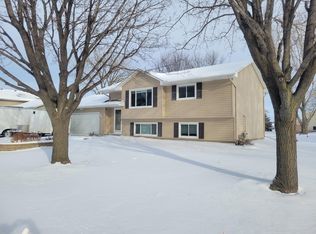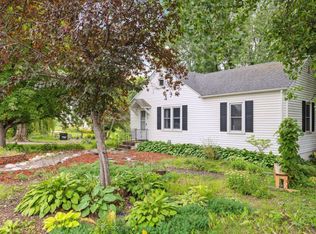Welcome home. The sellers have installed new flooring (2022) throughout and are ready for a quick close. The home features 4 bedrooms, a fenced yard, a shed for extra storage, and a beautiful paver fire pit. Some of the updates include furnace (2020), water heater (2020), water softener (2018), dishwasher (2022), A/C (2021), roof (2007), and steel siding (2007), Windows (2004). The sellers also added a concrete driveway that is a little wider than the original driveway. They also created a patio area at the front door. If you like to garden, the sellers have a great garden area in the backyard along with many perennials around the fence.
This property is off market, which means it's not currently listed for sale or rent on Zillow. This may be different from what's available on other websites or public sources.

