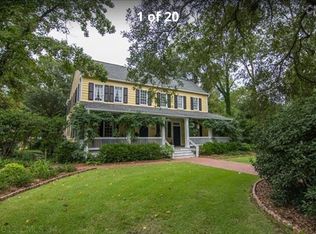Sold for $460,000
$460,000
1506 Lyttleton St, Camden, SC 29020
5beds
5,800sqft
SingleFamily
Built in 1857
1.08 Acres Lot
$725,700 Zestimate®
$79/sqft
$3,090 Estimated rent
Home value
$725,700
$624,000 - $842,000
$3,090/mo
Zestimate® history
Loading...
Owner options
Explore your selling options
What's special
This beautiful Antebellum home was built in 1857 in the heart of Historic Camden, SC. This home has lots of modern updates while maintaining the beautiful historic architecture, character and charm of a historic home. This two-story home has three bedrooms on the main level and two on the first level. The home is 5800 square feet with 12' high ceilings and the master bedroom on the main floor. The master has a private bath, walk-in closet and sitting area. The main floor also offers a formal living room and dining room with beautiful heart pine throughout, plantation shutters, extensive molding and fireplace. The kitchen features modern stainless-steel appliances, double oven, granite counter tops, beautifully painted cabinets, updated lighting, large granite-top island and smooth cook top. The first level has a Recreation/living room, two bedrooms, Laundry room, hardwood floors and full bath. The home features a state-of-the-art geothermal HVAC, zoned system with mini split systems on the first level. The well-maintained yard is very spacious with fenced in back yard, irrigation/well, antique wrought iron fencing and grand front entrance. Please take time to view the virtual walk-through tour online.
Facts & features
Interior
Bedrooms & bathrooms
- Bedrooms: 5
- Bathrooms: 4
- Full bathrooms: 4
- Main level bathrooms: 3
Heating
- Forced air
Cooling
- Central
Appliances
- Included: Dishwasher, Garbage disposal, Refrigerator
- Laundry: Utility Room, Heated Space
Features
- Built-Ins, Office, Sun Room, Ceiling Fan, Library
- Flooring: Tile, Hardwood
- Basement: Yes
- Attic: Pull Down Stairs, Attic Access
- Has fireplace: Yes
- Fireplace features: Masonry, Gas Log-Natural
- Furnished: Yes
Interior area
- Total interior livable area: 5,800 sqft
Property
Features
- Exterior features: Stucco, Wood
- Fencing: Partial, Front, Rear Only Wood
Lot
- Size: 1.08 Acres
Details
- Parcel number: C2711700107
Construction
Type & style
- Home type: SingleFamily
- Architectural style: Charleston, Antebellum
Condition
- Year built: 1857
Utilities & green energy
- Sewer: Public Sewer
- Water: Public
- Utilities for property: Cable Available
Community & neighborhood
Security
- Security features: Smoke Detector(s)
Location
- Region: Camden
Other
Other facts
- Sewer: Public Sewer
- WaterSource: Public
- RoadSurfaceType: Paved
- Appliances: Dishwasher, Refrigerator, Disposal, Tankless Water Heater, Stove Exhaust Vented Exte
- FireplaceYN: true
- Furnished: Furnished
- HeatingYN: true
- Utilities: Cable Available
- CoolingYN: true
- Heating: Zoned, Central, Multiple Units, split system
- CurrentFinancing: Conventional, Cash, FHA-VA
- FireplacesTotal: 6
- MainLevelBathrooms: 3
- Fencing: Partial, Front, Rear Only Wood
- ParkingFeatures: No Garage
- FireplaceFeatures: Masonry, Gas Log-Natural
- Cooling: Central Air, Zoned, Multi Units, Split System
- LaundryFeatures: Utility Room, Heated Space
- ConstructionMaterials: Wood, Stucco - Hard Coat
- SecurityFeatures: Smoke Detector(s)
- InteriorFeatures: Built-Ins, Office, Sun Room, Ceiling Fan, Library
- Attic: Pull Down Stairs, Attic Access
- RoomKitchenFeatures: Granite Counters, Kitchen Island, Pantry, Recessed Lighting, Fireplace, Eat-in Kitchen, Floors-Tile, Backsplash-Tiled, Cabinets-Painted
- RoomLivingRoomFeatures: Fireplace, High Ceilings, Floors-Hardwood, Molding
- RoomMasterBedroomFeatures: Ceiling Fan(s), Walk-In Closet(s), High Ceilings, Bath-Private, Separate Shower, Closet-Private, Floors-Hardwood
- RoomBedroom2Features: Ceiling Fan(s), Bath-Private, Closet-Private, Floors-Hardwood, Balcony-Deck
- RoomBedroom3Features: Ceiling Fan(s), Bath-Private, Closet-Private, Floors-Hardwood
- RoomBedroom4Features: Recessed Lighting, Double Vanity, Bath-Shared
- RoomDiningRoomFeatures: Fireplace, High Ceilings, Floors-Hardwood, Molding
- RoomBedroom4Level: Basement
- RoomBedroom2Level: Main
- RoomBedroom3Level: Main
- RoomDiningRoomLevel: Main
- RoomKitchenLevel: Main
- RoomBedroom5Level: Basement
- RoomMasterBedroomLevel: Main
- Basement: Yes
- ArchitecturalStyle: Charleston, Antebellum
- CommunityFeatures: Recreation Facility
- RoomBedroom5Features: Bath-Shared, Closet-Private, Double Vanity
- RoomLivingRoomLevel: Main,Basement
- CoListAgentEmail: jack@crayne.us
- MlsStatus: Active
- Road surface type: Paved
Price history
| Date | Event | Price |
|---|---|---|
| 12/28/2023 | Sold | $460,000-16.2%$79/sqft |
Source: Public Record Report a problem | ||
| 11/17/2023 | Pending sale | $549,000$95/sqft |
Source: | ||
| 10/26/2023 | Price change | $549,000-8.3%$95/sqft |
Source: | ||
| 10/3/2023 | Price change | $599,000-4.2%$103/sqft |
Source: | ||
| 9/11/2023 | Price change | $625,000-3.8%$108/sqft |
Source: | ||
Public tax history
| Year | Property taxes | Tax assessment |
|---|---|---|
| 2024 | $3,256 -82.5% | $610,700 -28.5% |
| 2023 | $18,646 +527.4% | $854,000 +0.5% |
| 2022 | $2,972 +6.3% | $850,000 +66.8% |
Find assessor info on the county website
Neighborhood: 29020
Nearby schools
GreatSchools rating
- 2/10Camden Elementary Of The Creative ArtsGrades: PK-5Distance: 0.2 mi
- 4/10Camden Middle SchoolGrades: 6-8Distance: 1.2 mi
- 6/10Camden High SchoolGrades: 9-12Distance: 1.2 mi
Schools provided by the listing agent
- Elementary: Camden
- Middle: Camden
- High: Camden
- District: Kershaw County
Source: The MLS. This data may not be complete. We recommend contacting the local school district to confirm school assignments for this home.
Get a cash offer in 3 minutes
Find out how much your home could sell for in as little as 3 minutes with a no-obligation cash offer.
Estimated market value$725,700
Get a cash offer in 3 minutes
Find out how much your home could sell for in as little as 3 minutes with a no-obligation cash offer.
Estimated market value
$725,700
