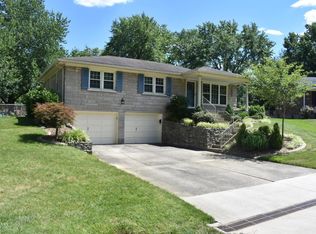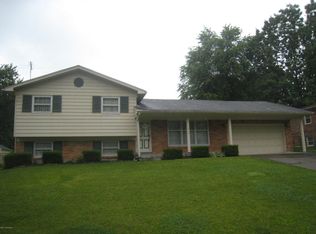Sold for $260,000
$260,000
1506 Knight Rd, Louisville, KY 40216
3beds
2,560sqft
Single Family Residence
Built in 1969
0.25 Acres Lot
$262,400 Zestimate®
$102/sqft
$2,163 Estimated rent
Home value
$262,400
$249,000 - $278,000
$2,163/mo
Zestimate® history
Loading...
Owner options
Explore your selling options
What's special
This home checks all the boxes! With 3 beds/2 full baths, a partially finished basement, spacious 2-car detached garage, covered front porch, back deck, fireplace, and large, fully fenced backyard, this property offers plenty of room to live, work, and play. Original hardwoods throughout most of the first floor, neutral paint, and well-maintained finishes create a clean, move-in-ready space. The home is surrounded by professional landscaping, adding curb appeal and outdoor enjoyment. Pride of ownership shines in this one-owner Cloverleaf home, and it is ready for its next chapter! (All appliances can stay. Roof new in 2018, HVAC 2020, Water Heater 2023)
Just for fun we have added some virtually staged pics following the actual photos so you can get excited about furnishing your new home!
Zillow last checked: 8 hours ago
Listing updated: November 22, 2025 at 10:17pm
Listed by:
Denise Kaufman 502-417-4201,
Home Stretch Realty,
Katrina Kaufman 502-296-0799
Bought with:
Stacia E Johnson, 188589
Semonin Realtors
Source: GLARMLS,MLS#: 1698474
Facts & features
Interior
Bedrooms & bathrooms
- Bedrooms: 3
- Bathrooms: 2
- Full bathrooms: 2
Primary bedroom
- Description: approximate
- Level: First
- Area: 150
- Dimensions: 12.00 x 12.50
Bedroom
- Description: approximate
- Level: First
- Area: 150
- Dimensions: 12.00 x 12.50
Bedroom
- Description: approximate
- Level: First
- Area: 125
- Dimensions: 10.00 x 12.50
Full bathroom
- Description: approximate
- Level: First
- Area: 33.75
- Dimensions: 7.50 x 4.50
Full bathroom
- Description: approximate
- Level: First
- Area: 56
- Dimensions: 7.00 x 8.00
Dining room
- Description: approximate
- Level: First
- Area: 181.25
- Dimensions: 14.50 x 12.50
Family room
- Description: approximate
- Level: First
- Area: 271.25
- Dimensions: 17.50 x 15.50
Family room
- Description: approximate
- Level: Basement
- Area: 1150
- Dimensions: 46.00 x 25.00
Kitchen
- Description: approximate
- Level: First
- Area: 149.5
- Dimensions: 11.50 x 13.00
Laundry
- Description: approximate
- Level: Basement
- Area: 364
- Dimensions: 28.00 x 13.00
Living room
- Description: approximate
- Level: First
- Area: 214.5
- Dimensions: 16.50 x 13.00
Other
- Description: approximate
- Level: Basement
- Area: 143
- Dimensions: 11.00 x 13.00
Heating
- Forced Air, Natural Gas
Features
- Basement: Partially Finished
- Number of fireplaces: 1
Interior area
- Total structure area: 1,600
- Total interior livable area: 2,560 sqft
- Finished area above ground: 1,600
- Finished area below ground: 960
Property
Parking
- Total spaces: 2
- Parking features: Detached
- Garage spaces: 2
Features
- Stories: 1
- Patio & porch: Deck, Porch
- Fencing: Chain Link
Lot
- Size: 0.25 Acres
- Dimensions: 71 x 156.2
- Features: Cleared
Details
- Parcel number: 13090H00470000
Construction
Type & style
- Home type: SingleFamily
- Architectural style: Ranch
- Property subtype: Single Family Residence
Materials
- Brick
- Foundation: Concrete Perimeter
- Roof: Shingle
Condition
- Year built: 1969
Utilities & green energy
- Sewer: Public Sewer
- Water: Public
- Utilities for property: Electricity Connected, Natural Gas Connected
Community & neighborhood
Location
- Region: Louisville
- Subdivision: Cloverleaf
HOA & financial
HOA
- Has HOA: No
Price history
| Date | Event | Price |
|---|---|---|
| 10/23/2025 | Sold | $260,000+4%$102/sqft |
Source: | ||
| 10/6/2025 | Pending sale | $250,000$98/sqft |
Source: | ||
| 9/29/2025 | Contingent | $250,000$98/sqft |
Source: | ||
| 9/25/2025 | Listed for sale | $250,000$98/sqft |
Source: | ||
Public tax history
| Year | Property taxes | Tax assessment |
|---|---|---|
| 2021 | $2,224 +39.8% | $195,300 +26% |
| 2020 | $1,591 | $155,050 |
| 2019 | $1,591 +2.3% | $155,050 |
Find assessor info on the county website
Neighborhood: Cloverleaf
Nearby schools
GreatSchools rating
- 5/10Gutermuth Elementary SchoolGrades: K-5Distance: 0.5 mi
- 2/10Frederick Law Olmsted Academy SouthGrades: 6-8Distance: 1.1 mi
- 1/10Iroquois High SchoolGrades: 9-12Distance: 1 mi

Get pre-qualified for a loan
At Zillow Home Loans, we can pre-qualify you in as little as 5 minutes with no impact to your credit score.An equal housing lender. NMLS #10287.

