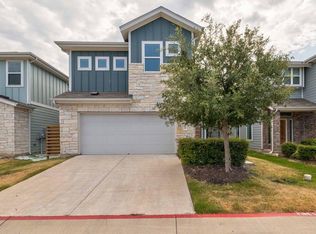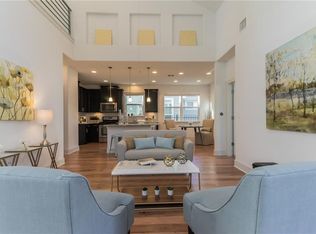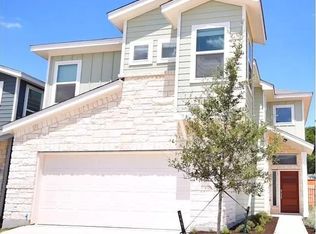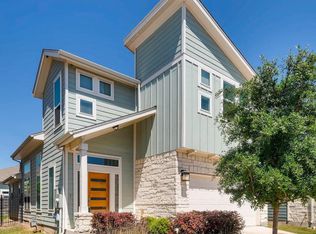It's all about location! This community has it all for the luxury lifestyle you deserve. Minutes from downtown Austin's thriving entertainment and restaurant districts, including: the Arts District, SoCo, Rainey Street, 6th Street, 4th Street, and the 2nd Street district. A chic new downtown community, 1601 Stassney showcases Milestone's newest collection of luxury south Austin homes. Featuring sleek modern designs with stucco and stone exteriors, high ceilings, gourmet kitchens and more, these new homes offer a remarkable value in an incredible Austin location. 1601 Stassney, a privately gated community, is conveniently located within ten minutes of the University of Texas, top Austin area employers, and within easy access to I-35. Home owners can choose from one-and two-story homes and a variety of open floor plans, from two to four bedrooms. And with professionally maintained outdoor spaces, you can spend more time enjoyinga carefree Austin lifestyle.
This property is off market, which means it's not currently listed for sale or rent on Zillow. This may be different from what's available on other websites or public sources.



