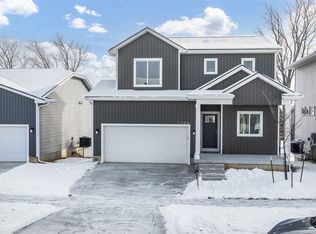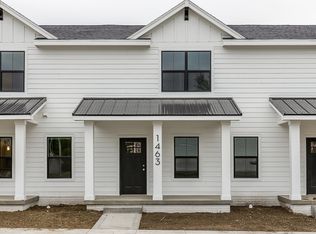Sold for $349,900
$349,900
1506 High Rd, Norwalk, IA 50211
3beds
1,123sqft
Single Family Residence
Built in 2022
6,969.6 Square Feet Lot
$343,500 Zestimate®
$312/sqft
$1,862 Estimated rent
Home value
$343,500
$326,000 - $361,000
$1,862/mo
Zestimate® history
Loading...
Owner options
Explore your selling options
What's special
Tanzanite Homes' Nodaway Streamline Series plan features 2 bedrooms and 2 baths with 1,201 square feet on the main floor. The sun-filled eat-in kitchen has lots of cabinets and counter space plus a pantry and shaker cabinets with crown molding. The main floor also includes a very open great room. The primary bath features double vanities, a walk-in shower, a linen closet, and a walk-in closet. This floor plan also includes quartz counter top, maintenance-free vinyl siding, and passive radon mitigation system. This custom home offers a streamline process and streamline design at an unbelievable affordable price. Several elevations to choose from all with great curb appeal. Designer selected color packages. Streamline Series homes include the following: washer, dryer, electric range, refrigerator, dishwasher, microwave, and blinds on all main windows not on transom windows, staircase windows or in any unfinished areas. No closing costs or origination fee through preferred lender.
Zillow last checked: 8 hours ago
Listing updated: June 12, 2023 at 07:26am
Listed by:
Amanda Mickelsen (515)321-3123,
Keller Williams Realty GDM
Bought with:
Jon Olson
Agency Iowa
Source: DMMLS,MLS#: 662341 Originating MLS: Des Moines Area Association of REALTORS
Originating MLS: Des Moines Area Association of REALTORS
Facts & features
Interior
Bedrooms & bathrooms
- Bedrooms: 3
- Bathrooms: 3
- Full bathrooms: 2
- 3/4 bathrooms: 1
- Main level bedrooms: 2
Heating
- Electric, Forced Air, Natural Gas
Cooling
- Central Air
Appliances
- Included: Dryer, Dishwasher, Microwave, Refrigerator, Stove, Washer
- Laundry: Main Level
Features
- Dining Area, Cable TV
- Flooring: Carpet, Laminate, Tile
- Basement: Egress Windows,Walk-Out Access
- Number of fireplaces: 1
- Fireplace features: Electric
Interior area
- Total structure area: 1,123
- Total interior livable area: 1,123 sqft
Property
Parking
- Total spaces: 2
- Parking features: Attached, Garage, Two Car Garage
- Attached garage spaces: 2
Lot
- Size: 6,969 sqft
Details
- Parcel number: 63250020050
- Zoning: R
Construction
Type & style
- Home type: SingleFamily
- Architectural style: Ranch
- Property subtype: Single Family Residence
Materials
- Vinyl Siding
- Foundation: Poured
- Roof: Asphalt,Shingle
Condition
- New Construction
- New construction: Yes
- Year built: 2022
Details
- Builder name: Tanzanite Homes
- Warranty included: Yes
Utilities & green energy
- Sewer: Public Sewer
- Water: Public
Community & neighborhood
Security
- Security features: Smoke Detector(s)
Location
- Region: Norwalk
HOA & financial
HOA
- Has HOA: Yes
- HOA fee: $150 annually
- Association name: Hughes Century Crossing HOA
- Second association name: Hughes Century Crossing
- Second association phone: 515-333-6204
Other
Other facts
- Listing terms: Cash,Conventional,FHA
- Road surface type: Concrete
Price history
| Date | Event | Price |
|---|---|---|
| 6/9/2023 | Sold | $349,900$312/sqft |
Source: | ||
| 5/15/2023 | Pending sale | $349,900$312/sqft |
Source: | ||
| 4/7/2023 | Price change | $349,900-2.8%$312/sqft |
Source: | ||
| 3/24/2023 | Price change | $359,900-4%$320/sqft |
Source: | ||
| 2/22/2023 | Price change | $374,900-1.3%$334/sqft |
Source: | ||
Public tax history
| Year | Property taxes | Tax assessment |
|---|---|---|
| 2024 | $4,568 +114100% | $243,100 |
| 2023 | $4 | $243,100 +121450% |
| 2022 | $4 | $200 |
Find assessor info on the county website
Neighborhood: 50211
Nearby schools
GreatSchools rating
- 8/10Lakewood Elementary SchoolGrades: 4-5Distance: 1.4 mi
- 6/10Norwalk Middle SchoolGrades: 6-8Distance: 0.8 mi
- 6/10Norwalk Senior High SchoolGrades: 9-12Distance: 0.6 mi
Schools provided by the listing agent
- District: Norwalk
Source: DMMLS. This data may not be complete. We recommend contacting the local school district to confirm school assignments for this home.

Get pre-qualified for a loan
At Zillow Home Loans, we can pre-qualify you in as little as 5 minutes with no impact to your credit score.An equal housing lender. NMLS #10287.

