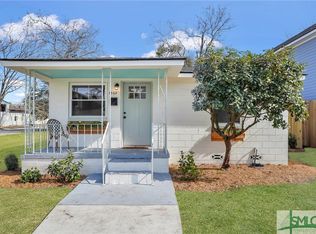Sold for $530,000 on 06/24/24
$530,000
1506 Grove Street, Savannah, GA 31401
3beds
1,833sqft
Single Family Residence
Built in 2024
3,049.2 Square Feet Lot
$541,300 Zestimate®
$289/sqft
$3,723 Estimated rent
Home value
$541,300
$498,000 - $590,000
$3,723/mo
Zestimate® history
Loading...
Owner options
Explore your selling options
What's special
This newly constructed gem offers contemporary sophistication with all the new bells and whistles. Park with ease in your one car garage. The gourmet kitchen boasts quartz countertops, a lovely subway tile backsplash, stainless steel appliances, and a double-door walk-in pantry. Upstairs, two bedrooms share a full "jack and jill" bathroom adorned with double vanities. Vaulted ceilings grace the owner's suite and front bedroom, both also showcasing unique accent walls. Relish in the convenience of included washer and dryer updstairs. Pamper yourself in the owner's en-suite with a double vanity, spacious walk-in closet, and luxurious penny-tiled shower. Two additional closets in the owner's bedroom and bathroom! Step into your private outdoor retreat with an 8' privacy fence, covered patio, and meticulously laid pavers. Embrace modern living with Lutron Serena automatic roller shades controlled by a wall remote in the kitchen. This is urban living at its finest—welcome home!
Zillow last checked: 8 hours ago
Listing updated: June 26, 2024 at 07:23am
Listed by:
Gianetta M. Wilson 706-877-0154,
Keller Williams Coastal Area P
Bought with:
Samantha Rogers, 409626
Coast & Country RE Experts
Source: Hive MLS,MLS#: 309860
Facts & features
Interior
Bedrooms & bathrooms
- Bedrooms: 3
- Bathrooms: 3
- Full bathrooms: 2
- 1/2 bathrooms: 1
Heating
- Central, Electric
Cooling
- Central Air, Electric
Appliances
- Included: Dryer, Dishwasher, Electric Water Heater, Disposal, Oven, Range, Refrigerator, Washer
- Laundry: Washer Hookup, Dryer Hookup, In Hall, Upper Level
Features
- Breakfast Area, Double Vanity, Entrance Foyer, Gourmet Kitchen, Pantry, Pull Down Attic Stairs, Upper Level Primary, Vaulted Ceiling(s)
- Attic: Pull Down Stairs
Interior area
- Total interior livable area: 1,833 sqft
Property
Parking
- Total spaces: 1
- Parking features: Attached
- Garage spaces: 1
Lot
- Size: 3,049 sqft
- Features: City Lot
Details
- Parcel number: 20054 21002
- Special conditions: Standard
Construction
Type & style
- Home type: SingleFamily
- Architectural style: Contemporary
- Property subtype: Single Family Residence
Materials
- Wood Siding
- Foundation: Slab
- Roof: Composition
Condition
- New Construction
- New construction: Yes
- Year built: 2024
Utilities & green energy
- Electric: 220 Volts
- Sewer: Public Sewer
- Water: Public
- Utilities for property: Cable Available
Community & neighborhood
Location
- Region: Savannah
Other
Other facts
- Listing agreement: Exclusive Right To Sell
- Listing terms: Cash,Conventional,FHA,VA Loan
- Road surface type: Asphalt
Price history
| Date | Event | Price |
|---|---|---|
| 6/24/2024 | Sold | $530,000+1%$289/sqft |
Source: | ||
| 6/19/2024 | Pending sale | $525,000$286/sqft |
Source: | ||
| 5/25/2024 | Contingent | $525,000$286/sqft |
Source: | ||
| 5/24/2024 | Price change | $525,000-3.7%$286/sqft |
Source: | ||
| 4/12/2024 | Listed for sale | $545,000+8284.6%$297/sqft |
Source: | ||
Public tax history
| Year | Property taxes | Tax assessment |
|---|---|---|
| 2024 | $814 +85.7% | $28,000 +86.7% |
| 2023 | $438 | $15,000 |
| 2022 | $438 +136.9% | $15,000 +150% |
Find assessor info on the county website
Neighborhood: Midtown
Nearby schools
GreatSchools rating
- NAHenderson E Formey Jr Early Learning CenterGrades: PK-KDistance: 0.9 mi
- 3/10Hubert Middle SchoolGrades: 6-8Distance: 0.6 mi
- 1/10The School Of Liberal Studies At Savannah HighGrades: 9-12Distance: 1.8 mi

Get pre-qualified for a loan
At Zillow Home Loans, we can pre-qualify you in as little as 5 minutes with no impact to your credit score.An equal housing lender. NMLS #10287.
Sell for more on Zillow
Get a free Zillow Showcase℠ listing and you could sell for .
$541,300
2% more+ $10,826
With Zillow Showcase(estimated)
$552,126