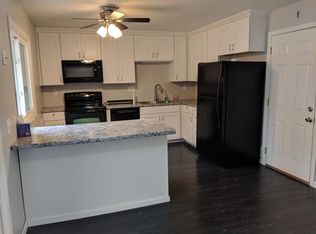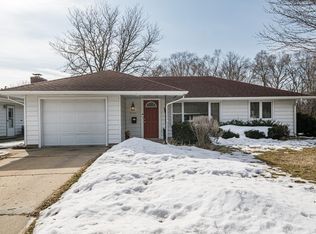Closed
$220,000
1506 Graham Ct SE, Rochester, MN 55904
3beds
1,120sqft
Single Family Residence
Built in 1956
6,098.4 Square Feet Lot
$233,600 Zestimate®
$196/sqft
$1,479 Estimated rent
Home value
$233,600
$213,000 - $257,000
$1,479/mo
Zestimate® history
Loading...
Owner options
Explore your selling options
What's special
Welcome to this charming 3-bedroom, 1-bath home offering all main floor living. Enjoy the cozy wood-burning fireplace and relax on the private patio in the back. The attached one-car garage adds convenience, and the property backs up to serene green space, providing a private backyard oasis. Perfectly located with easy access to downtown Rochester, this home combines comfort and convenience in a sought-after neighborhood. Don’t miss the opportunity to make this delightful home yours!
Zillow last checked: 8 hours ago
Listing updated: November 21, 2025 at 10:37pm
Listed by:
Justin Schwirtz 507-271-0699,
Edina Realty, Inc.
Bought with:
Pius N Kimeu
Coldwell Banker Realty
Source: NorthstarMLS as distributed by MLS GRID,MLS#: 6569569
Facts & features
Interior
Bedrooms & bathrooms
- Bedrooms: 3
- Bathrooms: 1
- 3/4 bathrooms: 1
Bedroom 1
- Level: Main
Bedroom 2
- Level: Main
Bedroom 3
- Level: Main
Bathroom
- Level: Main
Kitchen
- Level: Main
Laundry
- Level: Main
Heating
- Forced Air
Cooling
- Central Air
Appliances
- Included: Dishwasher, Dryer, Gas Water Heater, Microwave, Range, Refrigerator, Washer, Water Softener Owned
Features
- Basement: None
- Number of fireplaces: 1
- Fireplace features: Wood Burning
Interior area
- Total structure area: 1,120
- Total interior livable area: 1,120 sqft
- Finished area above ground: 1,120
- Finished area below ground: 0
Property
Parking
- Total spaces: 1
- Parking features: Attached, Concrete, Garage Door Opener, Insulated Garage
- Attached garage spaces: 1
- Has uncovered spaces: Yes
Accessibility
- Accessibility features: No Stairs Internal
Features
- Levels: One
- Stories: 1
- Patio & porch: Patio
- Pool features: None
- Fencing: None
Lot
- Size: 6,098 sqft
- Dimensions: 66 x 92
- Features: Wooded
Details
- Foundation area: 1120
- Parcel number: 640114010237
- Zoning description: Residential-Single Family
Construction
Type & style
- Home type: SingleFamily
- Property subtype: Single Family Residence
Materials
- Metal Siding, Frame
- Roof: Age Over 8 Years,Asphalt,Pitched
Condition
- Age of Property: 69
- New construction: No
- Year built: 1956
Utilities & green energy
- Electric: Fuses, Power Company: Rochester Public Utilities
- Gas: Natural Gas
- Sewer: City Sewer/Connected
- Water: City Water/Connected
Community & neighborhood
Location
- Region: Rochester
- Subdivision: Homestead Add-Pt Torrens
HOA & financial
HOA
- Has HOA: No
Other
Other facts
- Road surface type: Paved
Price history
| Date | Event | Price |
|---|---|---|
| 11/21/2024 | Sold | $220,000$196/sqft |
Source: | ||
| 10/21/2024 | Pending sale | $220,000$196/sqft |
Source: | ||
| 10/19/2024 | Listed for sale | $220,000+46.7%$196/sqft |
Source: | ||
| 5/15/2018 | Sold | $150,000-6.2%$134/sqft |
Source: | ||
| 4/9/2018 | Pending sale | $159,900$143/sqft |
Source: Coldwell Banker Burnet - Rochester #4084573 Report a problem | ||
Public tax history
| Year | Property taxes | Tax assessment |
|---|---|---|
| 2025 | $2,493 +7.9% | $175,100 +1.2% |
| 2024 | $2,311 | $173,000 -4.3% |
| 2023 | -- | $180,800 +15% |
Find assessor info on the county website
Neighborhood: 55904
Nearby schools
GreatSchools rating
- 2/10Riverside Central Elementary SchoolGrades: PK-5Distance: 0.7 mi
- 4/10Kellogg Middle SchoolGrades: 6-8Distance: 1.8 mi
- 8/10Century Senior High SchoolGrades: 8-12Distance: 2.4 mi
Schools provided by the listing agent
- Elementary: Riverside Central
- Middle: Kellogg
- High: Century
Source: NorthstarMLS as distributed by MLS GRID. This data may not be complete. We recommend contacting the local school district to confirm school assignments for this home.
Get a cash offer in 3 minutes
Find out how much your home could sell for in as little as 3 minutes with a no-obligation cash offer.
Estimated market value$233,600
Get a cash offer in 3 minutes
Find out how much your home could sell for in as little as 3 minutes with a no-obligation cash offer.
Estimated market value
$233,600

