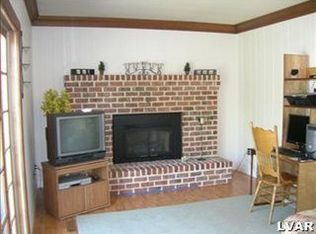Sold for $360,000
$360,000
1506 Fernwood Rd, Slatington, PA 18080
3beds
2,160sqft
Single Family Residence
Built in 1989
10,149.48 Square Feet Lot
$370,800 Zestimate®
$167/sqft
$2,336 Estimated rent
Home value
$370,800
$334,000 - $412,000
$2,336/mo
Zestimate® history
Loading...
Owner options
Explore your selling options
What's special
Welcome Home!! This beautifully maintained bi-level residence nestled in the desirable Slatington Borough. This charming home offers a perfect blend of comfort, style, and functionality. Step inside to discover gleaming hardwood floors throughout the main living spaces, a spacious and sun-filled living room with large bay windows, and a modern kitchen featuring stainless steel appliances, granite countertops, and ample cabinetry—ideal for both everyday living and entertaining.
Enjoy the inviting backyard, framed by lush landscaping and mature trees for added privacy. The oversized two-car garage and extended driveway offer plenty of parking and storage options. With its peaceful neighborhood setting and convenient access to parks, schools, shopping, and commuter routes, this home is move-in ready and waiting for you to make it your own.
Don't miss this wonderful opportunity to own your own home!!
Zillow last checked: 8 hours ago
Listing updated: June 06, 2025 at 03:12pm
Listed by:
Jermaine T. Calhoun 484-550-5000,
Coldwell Banker Hearthside,
Rennard D. Clayton 610-737-8416,
Coldwell Banker Hearthside
Bought with:
Joshua S. Young
Peak Properties PA
Source: GLVR,MLS#: 756793 Originating MLS: Lehigh Valley MLS
Originating MLS: Lehigh Valley MLS
Facts & features
Interior
Bedrooms & bathrooms
- Bedrooms: 3
- Bathrooms: 2
- Full bathrooms: 1
- 1/2 bathrooms: 1
Primary bedroom
- Level: First
- Dimensions: 11.60 x 23.00
Bedroom
- Level: First
- Dimensions: 11.10 x 13.60
Bedroom
- Level: First
- Dimensions: 9.00 x 10.00
Dining room
- Level: First
- Dimensions: 10.00 x 11.00
Other
- Level: First
- Dimensions: 5.60 x 11.60
Half bath
- Level: Second
- Dimensions: 4.60 x 4.60
Kitchen
- Level: First
- Dimensions: 10.00 x 11.60
Living room
- Level: First
- Dimensions: 13.30 x 14.00
Other
- Description: Basement/Lower Level Estimated
- Level: Second
- Dimensions: 15.00 x 23.00
Heating
- Baseboard, Electric, Forced Air, Heat Pump, Zoned
Cooling
- Central Air
Appliances
- Included: Dishwasher, Electric Oven, Electric Water Heater, Refrigerator
- Laundry: Washer Hookup, Dryer Hookup
Features
- Dining Area, Separate/Formal Dining Room, Central Vacuum
- Basement: Full
Interior area
- Total interior livable area: 2,160 sqft
- Finished area above ground: 1,660
- Finished area below ground: 500
Property
Parking
- Total spaces: 2
- Parking features: Attached, Garage
- Attached garage spaces: 2
Lot
- Size: 10,149 sqft
Details
- Parcel number: 555299048859 1
- Zoning: SR
- Special conditions: None
Construction
Type & style
- Home type: SingleFamily
- Architectural style: Bi-Level
- Property subtype: Single Family Residence
Materials
- Vinyl Siding
- Roof: Asphalt,Fiberglass
Condition
- Year built: 1989
Utilities & green energy
- Sewer: Public Sewer
- Water: Public
Community & neighborhood
Location
- Region: Slatington
- Subdivision: Maple Springs Acres
Other
Other facts
- Listing terms: Cash,Conventional,FHA,USDA Loan,VA Loan
- Ownership type: Fee Simple
Price history
| Date | Event | Price |
|---|---|---|
| 6/6/2025 | Sold | $360,000+1.4%$167/sqft |
Source: | ||
| 5/8/2025 | Pending sale | $355,000$164/sqft |
Source: | ||
| 5/3/2025 | Listed for sale | $355,000+84.9%$164/sqft |
Source: | ||
| 11/14/2017 | Sold | $192,000-6.3%$89/sqft |
Source: | ||
| 9/29/2017 | Price change | $204,900+2.5%$95/sqft |
Source: BHHS Benjamin Real Estate #558960 Report a problem | ||
Public tax history
| Year | Property taxes | Tax assessment |
|---|---|---|
| 2025 | $5,207 +6.2% | $135,700 |
| 2024 | $4,905 +6.2% | $135,700 |
| 2023 | $4,620 | $135,700 |
Find assessor info on the county website
Neighborhood: 18080
Nearby schools
GreatSchools rating
- 6/10Slatington El SchoolGrades: 3-6Distance: 0.2 mi
- 5/10Northern Lehigh Middle SchoolGrades: 7-8Distance: 0.7 mi
- 6/10Northern Lehigh Senior High SchoolGrades: 9-12Distance: 0.5 mi
Schools provided by the listing agent
- District: Northern Lehigh
Source: GLVR. This data may not be complete. We recommend contacting the local school district to confirm school assignments for this home.

Get pre-qualified for a loan
At Zillow Home Loans, we can pre-qualify you in as little as 5 minutes with no impact to your credit score.An equal housing lender. NMLS #10287.
