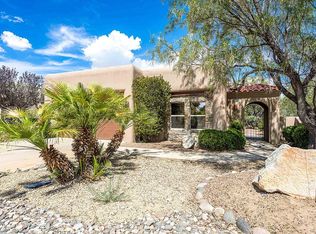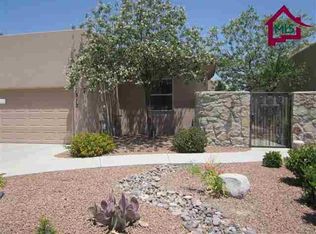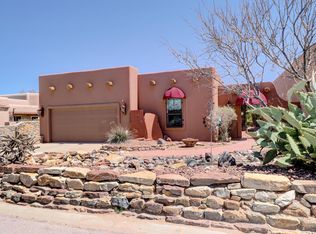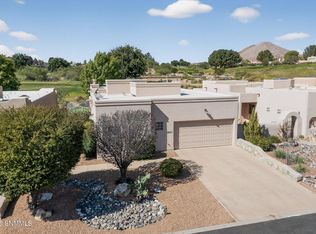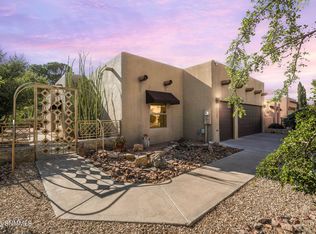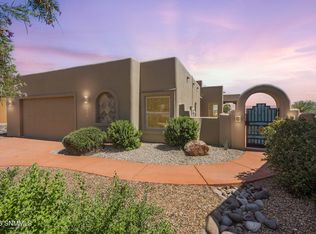Located in the gated community of Picacho Hills on the west mesa, this one-owner home offers a thoughtful layout and inviting living spaces. The southwest-style exterior features a courtyard entry, walled backyard, and a covered east-facing patio. Inside, an open floor plan highlights volume ceilings in the living, dining, and kitchen areas. The kitchen includes a 5-burner gas cooktop, built-in oven and microwave, prep sink, breakfast bar, and generous counter space. A gas fireplace enhances the living area. The primary suite features its own fireplace, a 5-piece bathroom with snail shower, and a large walk-in closet with direct access to the laundry room. Wider doorways and hallways provide ease of movement throughout the home. Membership to Picacho Hills Country Club is optional, and the clubhouse restaurant is open to the public. This home is move-in ready and waiting for its new owner.
For sale
Price cut: $5.5K (10/20)
$359,500
1506 Fairway Village Dr, Las Cruces, NM 88007
3beds
1,745sqft
Est.:
Single Family Residence, Residential
Built in 2005
4,791.6 Square Feet Lot
$356,200 Zestimate®
$206/sqft
$48/mo HOA
What's special
Gas fireplaceVolume ceilingsPrimary suiteLarge walk-in closetWalled backyardCourtyard entryCovered east-facing patio
- 232 days |
- 443 |
- 20 |
Zillow last checked: 8 hours ago
Listing updated: November 09, 2025 at 01:05pm
Listed by:
Rebecca A Mitchener 575-644-5666,
Berkshire Hathaway Homeservices - NM Properties 575-541-9221,
Jeffrey S Stevens 575-496-8070,
Berkshire Hathaway Homeservices - NM Properties
Source: SNMMLS,MLS#: 2501080
Tour with a local agent
Facts & features
Interior
Bedrooms & bathrooms
- Bedrooms: 3
- Bathrooms: 2
- Full bathrooms: 2
Rooms
- Room types: Entry Hall
Primary bathroom
- Description: Double Sinks,Bath Tub W/Jets Inst,Vinyl Countertops,Walk-In Closets,Skylight(S),Tile Floor,Shower Stall,Jetted Tub
Dining room
- Features: Chandelier, Living Room Combo, Tile
Kitchen
- Features: Breakfast Bar, Gas Cooktop, Prep Sink, Wood Cabinets, Vent Fan, Refrigerator, Microwave Oven, Skylight(s), Granite Counters, Garbage Disposal, Vinyl Counters, Built-in Oven/Range, Built-in Dishwasher, Tile Floor
Living room
- Features: Blinds, Tile, Fireplace, Cth/Vaulted Ceiling, Ceiling Fan
Heating
- Fireplace(s), Forced Air, Natural Gas Available
Cooling
- Central Air
Appliances
- Included: Water Softener Owned, Dryer, Washer
- Laundry: Utility Room
Features
- Central Vacuum, Open Floorplan
- Flooring: Flooring Foundation: Slab
- Windows: Double Pane Windows
- Basement: None
- Number of fireplaces: 2
Interior area
- Total structure area: 1,745
- Total interior livable area: 1,745 sqft
Property
Parking
- Total spaces: 2
- Parking features: Garage Door Opener
- Garage spaces: 2
Features
- Levels: One
- Stories: 1
- Patio & porch: Courtyard, Covered
- Fencing: Rock
Lot
- Size: 4,791.6 Square Feet
- Dimensions: 0 to .24 AC
- Features: Zero Lot Line, Landscaping: Xeriscaped, Amenities: Gated Community
Details
- Parcel number: 400213438044
Construction
Type & style
- Home type: SingleFamily
- Architectural style: Pueblo
- Property subtype: Single Family Residence, Residential
Materials
- Frame, Stucco
- Roof: Built-Up
Condition
- New construction: No
- Year built: 2005
Details
- Builder name: Desert Sage
Utilities & green energy
- Sewer: Public Sewer
- Water: Public
- Utilities for property: El Paso Electric, Zia Natural Gas
Community & HOA
Community
- Subdivision: Fairway Village Phase 3
HOA
- Has HOA: Yes
- HOA fee: $580 annually
Location
- Region: Las Cruces
Financial & listing details
- Price per square foot: $206/sqft
- Tax assessed value: $294,992
- Annual tax amount: $2,277
- Date on market: 4/22/2025
- Electric utility on property: Yes
Estimated market value
$356,200
$338,000 - $374,000
$1,976/mo
Price history
Price history
| Date | Event | Price |
|---|---|---|
| 10/20/2025 | Price change | $359,500-1.5%$206/sqft |
Source: SNMMLS #2501080 Report a problem | ||
| 6/27/2025 | Price change | $365,000-2.7%$209/sqft |
Source: SNMMLS #2501080 Report a problem | ||
| 4/22/2025 | Listed for sale | $375,000$215/sqft |
Source: SNMMLS #2501080 Report a problem | ||
| 10/10/2016 | Listing removed | $1,250+4.2%$1/sqft |
Source: Stone Real Estate Inc Report a problem | ||
| 4/16/2012 | Listing removed | $1,200$1/sqft |
Source: New Dawn Properties Report a problem | ||
Public tax history
Public tax history
| Year | Property taxes | Tax assessment |
|---|---|---|
| 2024 | $2,277 +1.9% | $98,331 +3% |
| 2023 | $2,236 +0.7% | $95,467 +2.6% |
| 2022 | $2,220 +3.5% | $93,056 +3% |
Find assessor info on the county website
BuyAbility℠ payment
Est. payment
$2,122/mo
Principal & interest
$1762
Property taxes
$186
Other costs
$174
Climate risks
Neighborhood: Fairway Village
Nearby schools
GreatSchools rating
- 4/10Fairacres Elementary SchoolGrades: PK-5Distance: 1.2 mi
- 6/10Picacho Middle SchoolGrades: 6-8Distance: 2.6 mi
- 7/10Mayfield High SchoolGrades: 9-12Distance: 3.1 mi
- Loading
- Loading
