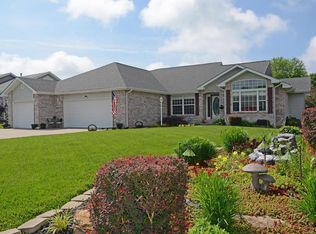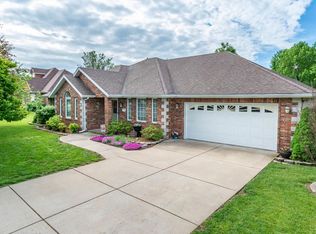Beautiful 1,711sf home in Apple Creek located near Finley River Park in Ozark, 1.6mi to Ozark JHS, 2.2mi to Ozark HS & 0.7mi to Neal Grubaugh City Pool & Park Disc Golf Course. This lovely home offers spacious Kitchen/Dining combo w/ample counter space & lots of storage including walk-in Pantry. Kitchen features under cabinet lighting & vaulted ceiling adorned w/beautiful open beams & back lighting which produce a warm & distinct appeal. Master Suite offers large bedroom w/double tray ceiling & spacious 5-fixture Ensuite w/individual his/her vanities, deep soaking jetted tub, standup shower & large walk-in closet. Living Room is open & spacious w/stone gas fireplace that accents this room w/a touch of warmth & distinction. Door off Living Room opens to covered & screened back porch ideal for added living & entertaining space. Enjoy abundant natural light throughout this home w/faux wood blinds ideal for variable light control & insulating rooms against heat & cold. Front bedroom is move-in ready & makes a great bedroom, guest room or hobby & craft room. Side bedroom features half Dutch w/original door. 4-fixture Full Hall Bath offers shower/tub combo w/single sink & commode. Large backyard w/shadow box fence is ideal for play, pets & outdoor entertaining. Seller's favorite things about this property are: 1. Back Porch--nice for unwinding after long day & for entertaining; 2. Jetted tub--nice for soaking after long stressful day; 3. Pantry--nice big pantry is perfect to store food & crockpots; 4. Kitchen Ceiling--unlike anything else we've w/nice vaulted ceiling & beams gives Kitchen different look; 5. Style of home has country cottage look; 6. We love open living room & hardwood floors; 7. Small park close by & large park just down the road; 8. Community pool less than mile from home; 9. Quiet & friendly neighborhood; 10. Gas fireplace is great when it's cold outside to warm up next to inside.
This property is off market, which means it's not currently listed for sale or rent on Zillow. This may be different from what's available on other websites or public sources.


