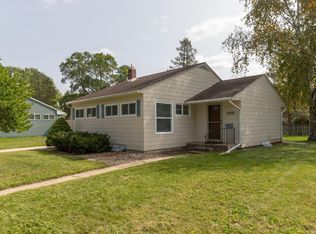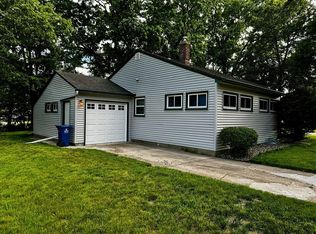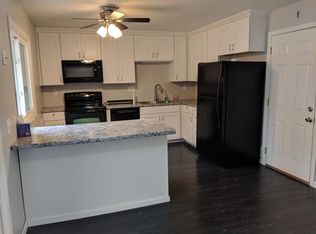This one story home, in a quiet neighborhood, with protected sidewalks is a tremendous find! Inside you'll find lots of important upgrades including new windows, vinyl siding, gutters, roof, refinished hardwood floors and more! The 3 bedrooms on one floor is a terrific appeal - each room features white trim, good sized closets, and transom windows which offering natural light, and stunning versatility. One car attached garage plus additional driveway parking is ideal storage. This home is also conveniently located close to schools, shopping, parks, and is also just an 8 minute bike ride to downtown.
This property is off market, which means it's not currently listed for sale or rent on Zillow. This may be different from what's available on other websites or public sources.


