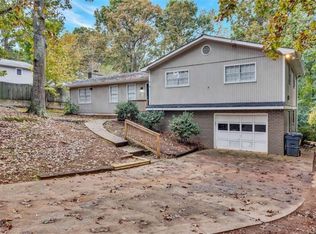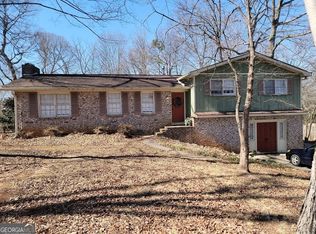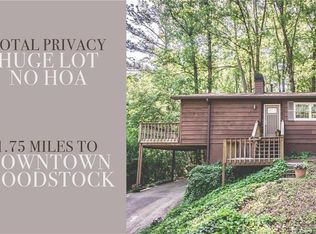Incredible investment opportunity on this fixer upper in Kingsridge North. Ideal home for buyer looking for sweat equity, handy man or investor. Home in need of mostly cosmetic renovation. Solid structure just dated interior kitchen, baths, flooring, lighting & plumbing fixtures. Small roof leak by chimney in family room. No structural concerns visible. Most of the interior appointments are original to the home so while they are certainly livable most are going to want to update. With your finishing touches you can make this split-level home truly shine. Features 3 beds/2 baths w/ partial, finished basement great for 4th bedroom, office, gym, play area or additional living space. Entrance foyer, formal dining room, family room w/ wood burning fireplace & vaulted ceilings & sliding door leading to deck overlooking private, fenced backyard. Great for relaxing and/or entertaining. Eat-in kitchen w/ large breakfast area & bar & stained cabinets. Spacious bedrooms. Partial finished basement area formerly garage converted to living space adds great additional sq. ft. to this home. Large detached 2-car garage perfect for parking, workshop & additional storage. Home will need all new flooring, paint, kitchen & bathroom renovations & more but the bones of this house are solid. Some newer systems including HVAC & water heater. Will qualify for Conventional, FHA & VA financing. No HOA. Estate Owned - No Disclosures. Sold As-Is with the right to inspect. All offers due 12/4 & responded to 12/5.
This property is off market, which means it's not currently listed for sale or rent on Zillow. This may be different from what's available on other websites or public sources.


