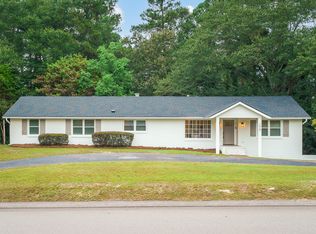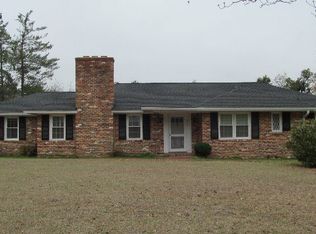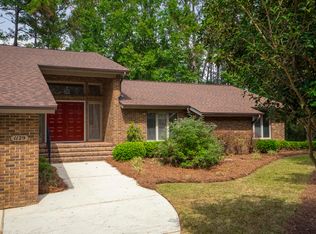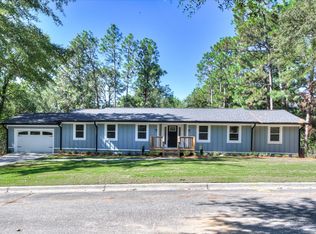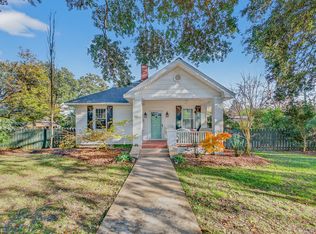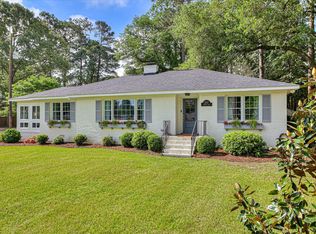Continue to show for Backup Agreement!! Backup Agreements Welcome!!!! Location, Location, Location! Don't miss this delightfully renovated 4 bedroom, 3 ½ bath home, with a great layout, in Highland Park, one of Aiken's desirable (no HOA) neighborhoods, within the city limits & within 5 minutes to downtown, several entrances to Hitchcock Woods and across from the 6th hole of the historic Aiken Golf Club course! On just over 1 acre of beautifully landscaped grounds, you will love ''coming & going'' through the new picket gates and along the brick walkways through the gardens that features hosta, hydrangea, fatsia, Japanese maple & more. Pets are secure with new side yard picket fencing and functional yet good looking black aluminum fencing. A semi-circular driveway just off Dibble Road is ideal for guest parking while a side driveway leads to a side-entry carport with cupola accent and adjoining storage room.
Step inside to find a bright, light & airy home with 9 ft. ceilings, archways as a cohesive architectural element, refinished hardwood and new LVP flooring, and a refreshing, warm white painted interior with broad appeal! This nearly 3000 sq. ft. home lives large with multiple levels for living and private quarters.
The main level features a wide entry hall that opens to both a formal living room with gas fireplace and built-in cabinetry and a formal dining room. A butler's pantry transitions to an attractive kitchen with new LVP flooring, granite counters, tile backsplash, center island and cabinetry that runs to the ceiling with crown molding. Appliances include a KitchenAid French Door refrigerator, dishwasher & gas range; Frigidaire wall oven & microwave (newly installed by current owners) and a white farmhouse Kohler sink. The main level also is home to a chic powder room as well as a spacious screened porch that offers an easy coming & going to the carport. Take a half staircase to the lower level to find a guest bedroom with a newly updated ensuite bath and to a wonderful sunroom / den where everyone will want to gather! This room features the home's second gas fireplace, built-in cabinetry/shelving and wonderful views! An adjoining covered porch offers scenic views as if you are in the NC mountains! From the main level, take the light-filled stairwell to the home's private bedroom quarters. On the second level, you will find a wide-cased opening to a spacious home office with work areas for two. Just beyond a hallway leads to a private primary suite that boasts new window treatments, both linen & walk-in closets and a bath featuring a Jacuzzi tub, double vanity with new sink fixtures & lighting, a generous walk-in shower and private WC. Take another half staircase to ''tip top'' to find 2 guest bedrooms (one currently a TV room), a well-appointed full bath and expansive laundry/utility room with W/D, utility sink, bountiful cabinetry, new LVP flooring and generator hookup. Great storage closets are found throughout this home with an additional, walk-in storage room built-in to the home's foundation under the sunroom. Functional details include a regularly-serviced generator that can support most of the home; Aiken Pest termite contract; 2016 roof and HVAC systems dating to October 2023 and September 2024. If you are looking for a well-maintained home and property with Charm, Location, Privacy & Spaciousness both Inside & Out, you will want to include 1506 Dibble Road SW on your list of properties to see in-person! Lifestyle amenities - golf, tennis, riding stables, trails for hiking, local arts venues & downtown Aiken shops and restaurants are within minutes. Come take a look at 1506 Dibble Road SW and all it has to offer! **Home can be purchased fully furnished - bring your bags and start enjoying your Aiken life!** Continue to Show!! - Home Sale Contingency - Please Show.
Under contract
Price cut: $24K (10/27)
$625,000
1506 Dibble Rd SW, Aiken, SC 29801
4beds
2,980sqft
Est.:
Single Family Residence
Built in 1993
1.05 Acres Lot
$-- Zestimate®
$210/sqft
$-- HOA
What's special
Gas fireplaceSecond gas fireplaceHome officeBrick walkwaysPrivate wcBeautifully landscaped groundsBlack aluminum fencing
- 115 days |
- 176 |
- 2 |
Zillow last checked: 8 hours ago
Listing updated: December 10, 2025 at 02:52pm
Listed by:
Sullivan Turner Team 803-998-0198,
Meybohm Real Estate - Aiken
Source: Aiken MLS,MLS#: 219185
Facts & features
Interior
Bedrooms & bathrooms
- Bedrooms: 4
- Bathrooms: 4
- Full bathrooms: 3
- 1/2 bathrooms: 1
Primary bedroom
- Level: Upper
- Area: 161.04
- Dimensions: 13.2 x 12.2
Bedroom 2
- Level: Upper
- Area: 115
- Dimensions: 10 x 11.5
Bedroom 3
- Level: Upper
- Area: 129.92
- Dimensions: 11.6 x 11.2
Bedroom 4
- Level: Lower
- Area: 134.47
- Dimensions: 11.3 x 11.9
Dining room
- Level: Main
- Area: 155.25
- Dimensions: 11.5 x 13.5
Family room
- Level: Lower
- Area: 253.44
- Dimensions: 19.2 x 13.2
Kitchen
- Level: Main
- Area: 180.8
- Dimensions: 16 x 11.3
Laundry
- Level: Upper
- Area: 122.04
- Dimensions: 11.3 x 10.8
Living room
- Level: Main
- Area: 154.28
- Dimensions: 11.6 x 13.3
Other
- Description: Study
- Level: Upper
- Area: 103.96
- Dimensions: 11.3 x 9.2
Heating
- Forced Air, Natural Gas
Cooling
- Central Air, Electric
Appliances
- Included: Other, Microwave, Range, Self Cleaning Oven, Refrigerator, Gas Water Heater, Dishwasher, Disposal
Features
- Snack Bar, Solid Surface Counters, Walk-In Closet(s), Ceiling Fan(s), Kitchen Island, Pantry, High Speed Internet, Cable Internet, DSL
- Flooring: Hardwood, Tile
- Basement: Crawl Space,Exterior Entry
- Number of fireplaces: 2
- Fireplace features: Gas, Living Room, Den, Gas Log
Interior area
- Total structure area: 2,980
- Total interior livable area: 2,980 sqft
- Finished area above ground: 2,980
- Finished area below ground: 0
Video & virtual tour
Property
Parking
- Total spaces: 2
- Parking features: Carport, Driveway, Paved
- Carport spaces: 2
- Has uncovered spaces: Yes
Accessibility
- Accessibility features: Standby Generator
Features
- Levels: Three Or More
- Patio & porch: Deck, Patio, Porch, Screened
- Pool features: None
- Fencing: Fenced
- Has view: Yes
Lot
- Size: 1.05 Acres
- Dimensions: 1.05 Acres
- Features: Views, Wooded, Landscaped, Sprinklers In Front, Sprinklers In Rear
Details
- Additional structures: Storage
- Parcel number: 1050602004
- Zoning description: Zone Class - City
- Special conditions: Standard
- Horse amenities: None
Construction
Type & style
- Home type: SingleFamily
- Architectural style: Cape Cod
- Property subtype: Single Family Residence
Materials
- Drywall, Wood Siding
- Foundation: Concrete Perimeter
- Roof: Composition
Condition
- New construction: No
- Year built: 1993
Utilities & green energy
- Sewer: Public Sewer
- Water: Public
- Utilities for property: Cable Available
Community & HOA
Community
- Features: Other, Internet Available, Recreation Area
- Subdivision: Highland Park
HOA
- Has HOA: No
Location
- Region: Aiken
Financial & listing details
- Price per square foot: $210/sqft
- Tax assessed value: $450,730
- Date on market: 8/24/2025
- Cumulative days on market: 115 days
- Listing terms: Contract
- Road surface type: Paved
Estimated market value
Not available
Estimated sales range
Not available
Not available
Price history
Price history
| Date | Event | Price |
|---|---|---|
| 11/12/2025 | Contingent | $625,000$210/sqft |
Source: | ||
| 10/27/2025 | Price change | $625,000-3.7%$210/sqft |
Source: | ||
| 9/15/2025 | Price change | $649,000-3.9%$218/sqft |
Source: | ||
| 8/24/2025 | Listed for sale | $675,000+35.1%$227/sqft |
Source: | ||
| 3/30/2022 | Listing removed | -- |
Source: | ||
Public tax history
Public tax history
| Year | Property taxes | Tax assessment |
|---|---|---|
| 2025 | -- | $18,030 |
| 2024 | $1,806 -0.2% | $18,030 |
| 2023 | $1,809 +44.8% | $18,030 +31.9% |
Find assessor info on the county website
BuyAbility℠ payment
Est. payment
$3,395/mo
Principal & interest
$2962
Home insurance
$219
Property taxes
$214
Climate risks
Neighborhood: 29801
Nearby schools
GreatSchools rating
- 7/10Aiken Elementary SchoolGrades: PK-5Distance: 2.5 mi
- 3/10Schofield Middle SchoolGrades: 7-8Distance: 2 mi
- 4/10Aiken High SchoolGrades: 9-12Distance: 2.2 mi
Schools provided by the listing agent
- Elementary: Aiken
- Middle: Aiken Intermediate 6th-Schofield Middle 7th&8th
- High: Aiken
Source: Aiken MLS. This data may not be complete. We recommend contacting the local school district to confirm school assignments for this home.
- Loading
