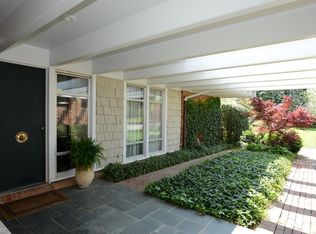Sold for $740,000 on 03/03/23
$740,000
1506 Davidson Ct, High Point, NC 27262
3beds
2,986sqft
Stick/Site Built, Residential, Single Family Residence
Built in 1962
1.73 Acres Lot
$747,300 Zestimate®
$--/sqft
$2,267 Estimated rent
Home value
$747,300
$710,000 - $785,000
$2,267/mo
Zestimate® history
Loading...
Owner options
Explore your selling options
What's special
Rare Clayton Mays designed, completely renovated, stunning mid-century modern home tucked away on 1.8 acres in Davidson County. No detail left untouched! Spacious dining room open to a grand living area, perfect for entertaining! Cozy up in the den/library in front of a fire, surrounded by floor to ceiling adjustable built-ins and open to private patio. Enjoy coffee in the gracious sunroom overlooking the beautifully landscaped yard, adorned with over $80,000 in specimen plants. Large replacement Pella windows allow for an abundance of natural light. The primary suite has access to a large deck. Escape into the spa-like primary bathroom with enormous walk-in shower. Additional main-level bedroom suite with custom petrified wood countertop. New flooring throughout. Never be without power with a whole-house generator. The building behind the home, currently used as an art studio, would be a perfect workshop, play area, or flex space. This truly unique home is one not to be missed!
Zillow last checked: 8 hours ago
Listing updated: April 11, 2024 at 08:43am
Listed by:
Christina Bradley 336-442-2401,
Coldwell Banker Advantage,
Sharon Sink 336-688-2122,
Coldwell Banker Advantage
Bought with:
Deborah Perry, 203274
Carolina Homes For Sale
Source: Triad MLS,MLS#: 1093559 Originating MLS: High Point
Originating MLS: High Point
Facts & features
Interior
Bedrooms & bathrooms
- Bedrooms: 3
- Bathrooms: 3
- Full bathrooms: 3
- Main level bathrooms: 2
Primary bedroom
- Level: Main
- Dimensions: 18.25 x 13.58
Bedroom 2
- Level: Main
- Dimensions: 15 x 11.67
Bedroom 3
- Level: Lower
- Dimensions: 13 x 11.75
Den
- Level: Main
- Dimensions: 16.92 x 14.17
Dining room
- Level: Main
- Dimensions: 16.67 x 14.67
Kitchen
- Level: Main
- Dimensions: 17.75 x 10.42
Laundry
- Level: Main
- Dimensions: 5.67 x 11
Living room
- Level: Main
- Dimensions: 20.83 x 14.5
Office
- Level: Lower
- Dimensions: 12 x 17
Other
- Level: Lower
- Dimensions: 9.33 x 17.08
Sunroom
- Level: Main
- Dimensions: 12.17 x 23.5
Heating
- Forced Air, Natural Gas
Cooling
- Central Air
Appliances
- Included: Gas Water Heater
Features
- Basement: Finished, Basement
- Number of fireplaces: 1
- Fireplace features: Den
Interior area
- Total structure area: 2,986
- Total interior livable area: 2,986 sqft
- Finished area above ground: 2,202
- Finished area below ground: 784
Property
Parking
- Total spaces: 2
- Parking features: Carport, Attached Carport
- Attached garage spaces: 2
- Has carport: Yes
Features
- Levels: One
- Stories: 1
- Pool features: None
- Fencing: Fenced
Lot
- Size: 1.73 Acres
- Dimensions: 182 x 412 x 221 x 357
- Features: Not in Flood Zone
Details
- Parcel number: 01008C0000010000
- Zoning: RS
- Special conditions: Owner Sale
Construction
Type & style
- Home type: SingleFamily
- Property subtype: Stick/Site Built, Residential, Single Family Residence
Materials
- Brick, Wood Siding
Condition
- Year built: 1962
Utilities & green energy
- Sewer: Septic Tank
- Water: Public
Community & neighborhood
Location
- Region: High Point
- Subdivision: Emerywood Estates
Other
Other facts
- Listing agreement: Exclusive Right To Sell
Price history
| Date | Event | Price |
|---|---|---|
| 3/3/2023 | Sold | $740,000-1.3% |
Source: | ||
| 2/6/2023 | Pending sale | $750,000 |
Source: | ||
| 1/10/2023 | Listed for sale | $750,000+188.5% |
Source: | ||
| 10/26/2017 | Sold | $260,000-3.7%$87/sqft |
Source: | ||
| 9/28/2017 | Pending sale | $269,900$90/sqft |
Source: Coldwell Banker Triad, Realtors #831337 | ||
Public tax history
| Year | Property taxes | Tax assessment |
|---|---|---|
| 2025 | $3,089 +3.1% | $467,970 |
| 2024 | $2,995 +44% | $467,970 +44% |
| 2023 | $2,080 | $325,040 |
Find assessor info on the county website
Neighborhood: 27262
Nearby schools
GreatSchools rating
- 7/10Friendship ElementaryGrades: PK-5Distance: 5.3 mi
- 5/10Ledford MiddleGrades: 6-8Distance: 4.6 mi
- 4/10Ledford Senior HighGrades: 9-12Distance: 4.9 mi
Get a cash offer in 3 minutes
Find out how much your home could sell for in as little as 3 minutes with a no-obligation cash offer.
Estimated market value
$747,300
Get a cash offer in 3 minutes
Find out how much your home could sell for in as little as 3 minutes with a no-obligation cash offer.
Estimated market value
$747,300
