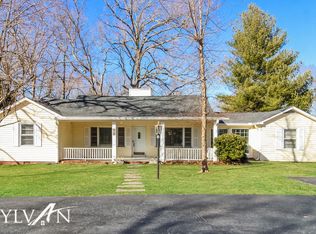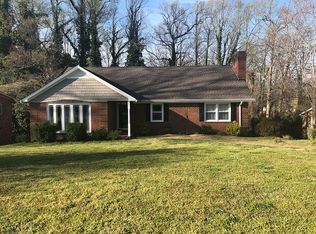Sold for $370,000
$370,000
1506 Coventry Rd, High Point, NC 27262
4beds
2,550sqft
Stick/Site Built, Residential, Single Family Residence
Built in 1963
1.32 Acres Lot
$376,000 Zestimate®
$145/sqft
$2,392 Estimated rent
Home value
$376,000
$338,000 - $417,000
$2,392/mo
Zestimate® history
Loading...
Owner options
Explore your selling options
What's special
Looking for that unique gem? You found it! This brick ranch style home offers a 4 bedrooms, with two primary bedrooms on opposite ends, providing privacy and convenience. Each bedroom is spacious, reflecting the character and charm that permeate the entire residence. The expansive bedrooms and living spaces make it perfect for multigenerational living or entertaining guests, short term or long term. A walk-out basement presents potential for expansion. The basement also has a large garage/workshop area. Permanent stairs lead to the attic, providing expansive storage space, making organization and accessibility a breeze. The home sits on a generous 1.32-acre double lot. The additional parcel has an old barn, perfect for storage or potential for the creative project person. Don’t miss the opportunity to make this home your own, with so much potential to customize, update and expand. A great house to live in while updating to make it fit your needs.
Listing updated: August 22, 2024 at 01:01pm
Listed by:
Kristen Bodford,
Keller Williams Realty Elite
Bought with:
Ashley Brimson, 284976
Hillcrest Realty Group
MLS#: 1148290Originating MLS: Winston-Salem
Facts & features
Interior
Bedrooms & bathrooms
- Bedrooms: 4
- Bathrooms: 3
- Full bathrooms: 3
- Main level bathrooms: 3
Primary bedroom
- Level: Main
- Dimensions: 16.42 x 12.08
Bedroom 2
- Level: Main
- Dimensions: 15.5 x 13
Bedroom 3
- Level: Main
- Dimensions: 13 x 11.58
Bedroom 4
- Level: Main
- Dimensions: 13 x 10.58
Den
- Level: Main
- Dimensions: 19.92 x 14
Dining room
- Level: Main
- Dimensions: 13 x 10.58
Entry
- Level: Main
- Dimensions: 13 x 5.58
Kitchen
- Level: Main
- Dimensions: 16.17 x 14.67
Living room
- Level: Main
- Dimensions: 17.58 x 13
Other
- Level: Basement
Recreation room
- Level: Basement
Workshop
- Level: Basement
Heating
- Forced Air, Natural Gas
Cooling
- Central Air
Appliances
- Included: Microwave, Built-In Range, Dishwasher, Cooktop, Gas Water Heater
- Laundry: Dryer Connection, Washer Hookup
Features
- Ceiling Fan(s), See Remarks, Separate Shower
- Flooring: Tile, Wood
- Basement: Unfinished, Basement, Crawl Space
- Number of fireplaces: 3
- Fireplace features: Gas Log, Basement, Den, Living Room
Interior area
- Total structure area: 2,550
- Total interior livable area: 2,550 sqft
- Finished area above ground: 2,550
Property
Parking
- Total spaces: 2
- Parking features: Driveway, Garage, Garage Door Opener, Basement
- Attached garage spaces: 2
- Has uncovered spaces: Yes
Features
- Levels: One
- Stories: 1
- Patio & porch: Porch
- Exterior features: Remarks
- Pool features: None
Lot
- Size: 1.32 Acres
Details
- Additional structures: Barn(s)
- Parcel number: 0185506 & 185522
- Zoning: R-3
- Special conditions: Owner Sale
Construction
Type & style
- Home type: SingleFamily
- Architectural style: Ranch
- Property subtype: Stick/Site Built, Residential, Single Family Residence
Materials
- Brick, Vinyl Siding
Condition
- Year built: 1963
Utilities & green energy
- Sewer: Public Sewer
- Water: Public
Community & neighborhood
Location
- Region: High Point
- Subdivision: Emerywood Forest
Other
Other facts
- Listing agreement: Exclusive Right To Sell
- Listing terms: Cash,Conventional
Price history
| Date | Event | Price |
|---|---|---|
| 8/22/2024 | Sold | $370,000$145/sqft |
Source: Public Record #1148290 Report a problem | ||
Public tax history
| Year | Property taxes | Tax assessment |
|---|---|---|
| 2025 | $4,298 | $311,900 |
| 2024 | $4,298 +2.2% | $311,900 |
| 2023 | $4,204 | $311,900 |
Find assessor info on the county website
Neighborhood: 27262
Nearby schools
GreatSchools rating
- 6/10Northwood Elementary SchoolGrades: PK-5Distance: 2.1 mi
- 7/10Ferndale Middle SchoolGrades: 6-8Distance: 1.3 mi
- 5/10High Point Central High SchoolGrades: 9-12Distance: 1.3 mi
Get a cash offer in 3 minutes
Find out how much your home could sell for in as little as 3 minutes with a no-obligation cash offer.
Estimated market value$376,000
Get a cash offer in 3 minutes
Find out how much your home could sell for in as little as 3 minutes with a no-obligation cash offer.
Estimated market value
$376,000

