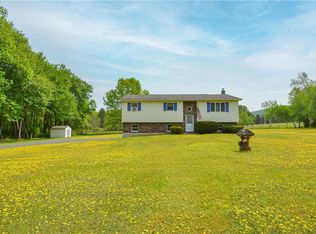Sold for $330,000
$330,000
1506 County Park Rd, Gilbert, PA 18331
3beds
1,982sqft
Single Family Residence
Built in 1980
1.8 Acres Lot
$356,400 Zestimate®
$166/sqft
$2,564 Estimated rent
Home value
$356,400
$328,000 - $385,000
$2,564/mo
Zestimate® history
Loading...
Owner options
Explore your selling options
What's special
** We have an accepted offer. Any additional offers will be for backup purposes only. **Cozy and hidden away on a corner LOT on 1.8 acres is this house just waiting for your personal touches to call home. Just imagine the size of the garden you can build on all that land or let the dogs out - Literally.
Close to RT 209 which is great for commuting purposes and RT 33 and RT 80 also. In proximity to Jim Thorpe and the NE extension of the turnpike which also allows for reaching your destination. Find out today what this homesite can do for you and your Family!
Zillow last checked: 8 hours ago
Listing updated: February 14, 2025 at 10:47am
Listed by:
Thomas M Waslowski - Realtor 570-656-6448,
Better Homes and Gardens Real Estate Wilkins & Associates - Stroudsburg
Bought with:
Janine Marie Guarriello, RS308550
Realty Executives - Stroudsburg
Source: PMAR,MLS#: PM-108506
Facts & features
Interior
Bedrooms & bathrooms
- Bedrooms: 3
- Bathrooms: 3
- Full bathrooms: 2
- 1/2 bathrooms: 1
Primary bedroom
- Description: linen closet
- Level: First
- Area: 96
- Dimensions: 12 x 8
Bedroom 2
- Level: First
- Area: 110.25
- Dimensions: 10.5 x 10.5
Bedroom 3
- Level: First
- Area: 158.13
- Dimensions: 11.5 x 13.75
Bathroom 2
- Level: Lower
- Area: 96
- Dimensions: 12 x 8
Dining room
- Description: carpet
- Level: First
- Area: 138
- Dimensions: 12 x 11.5
Family room
- Level: Lower
- Area: 356.5
- Dimensions: 15.5 x 23
Kitchen
- Description: vinyl floor
- Level: First
- Area: 156
- Dimensions: 13 x 12
Living room
- Description: carpet
- Level: First
- Area: 224
- Dimensions: 16 x 14
Other
- Description: GARAGE
- Level: Lower
- Area: 528
- Dimensions: 22 x 24
Heating
- Baseboard, Electric, Zoned
Cooling
- Wall/Window Unit(s)
Appliances
- Included: Electric Range, Refrigerator, Water Heater, Dishwasher
Features
- Eat-in Kitchen
- Flooring: Carpet, Vinyl
- Basement: Partial,Partially Finished,Concrete
- Has fireplace: No
- Common walls with other units/homes: No Common Walls
Interior area
- Total structure area: 1,982
- Total interior livable area: 1,982 sqft
- Finished area above ground: 1,332
- Finished area below ground: 650
Property
Parking
- Total spaces: 2
- Parking features: Garage - Attached
- Attached garage spaces: 2
Features
- Stories: 1
- Patio & porch: Deck
Lot
- Size: 1.80 Acres
- Features: Corner Lot, Level, Cleared
Details
- Parcel number: 02.9E.2.7
- Zoning description: Residential
- Special conditions: In Foreclosure
Construction
Type & style
- Home type: SingleFamily
- Architectural style: Bi-Level
- Property subtype: Single Family Residence
Materials
- Brick, Vinyl Siding
- Foundation: Slab
- Roof: Asphalt
Condition
- Year built: 1980
Utilities & green energy
- Electric: 200+ Amp Service
- Sewer: Septic Tank
- Water: Well
- Utilities for property: Cable Available
Community & neighborhood
Location
- Region: Gilbert
- Subdivision: None
HOA & financial
HOA
- Has HOA: No
- Amenities included: None
Other
Other facts
- Listing terms: Cash,Conventional
- Road surface type: Paved
Price history
| Date | Event | Price |
|---|---|---|
| 11/14/2023 | Sold | $330,000+215.4%$166/sqft |
Source: PMAR #PM-108506 Report a problem | ||
| 1/4/2020 | Listing removed | $1,300$1/sqft |
Source: WRI Property Management Report a problem | ||
| 12/11/2019 | Listed for rent | $1,300$1/sqft |
Source: WRI Property Management Report a problem | ||
| 2/23/2018 | Listing removed | $104,641$53/sqft |
Source: Auction.com Report a problem | ||
| 1/24/2018 | Listed for sale | -- |
Source: Auction.com Report a problem | ||
Public tax history
| Year | Property taxes | Tax assessment |
|---|---|---|
| 2025 | $4,566 +5.5% | $136,250 |
| 2024 | $4,327 +4.1% | $136,250 |
| 2023 | $4,159 +2.8% | $136,250 |
Find assessor info on the county website
Neighborhood: 18331
Nearby schools
GreatSchools rating
- NAPleasant Valley El SchoolGrades: K-2Distance: 2.4 mi
- 4/10Pleasant Valley Middle SchoolGrades: 6-8Distance: 1.7 mi
- 5/10Pleasant Valley High SchoolGrades: 9-12Distance: 1.7 mi
Get pre-qualified for a loan
At Zillow Home Loans, we can pre-qualify you in as little as 5 minutes with no impact to your credit score.An equal housing lender. NMLS #10287.
Sell for more on Zillow
Get a Zillow Showcase℠ listing at no additional cost and you could sell for .
$356,400
2% more+$7,128
With Zillow Showcase(estimated)$363,528
