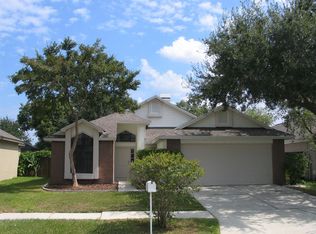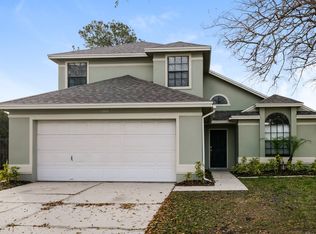Sold for $379,900
$379,900
1506 Chepacket St, Brandon, FL 33511
4beds
1,714sqft
Single Family Residence
Built in 1989
7,800 Square Feet Lot
$390,600 Zestimate®
$222/sqft
$2,246 Estimated rent
Home value
$390,600
$371,000 - $410,000
$2,246/mo
Zestimate® history
Loading...
Owner options
Explore your selling options
What's special
Welcome to Providence Lakes! A beautifully maintained one owner home awaits the buyer looking for a home that has it all, including the privacy of a cul-de-sac and lovely pond to gaze upon from the screened lanai. This floor plan offers four bedrooms and three bathrooms, with the master bedroom and one other bedroom on the main floor of the home. A wood burning fire place offers a coziness to the family room plus solid surface counters and solid wood cabinets in the kitchen make for a timeless masterpiece. This home has a two car garage, smoke detectors, irrigation system, water softener and security system. A new roof will be installed prior to closing. Close to every major thoroughfare in the county. Close to shopping, excellent schools, and within 40 minutes of three international airports.
Zillow last checked: 8 hours ago
Listing updated: February 26, 2024 at 08:07pm
Listing Provided by:
Jennifer Clark 813-300-7633,
INSTA REAL ESTATE SOLUTIONS 813-586-0654
Bought with:
Sheri Snyder, 3512402
REMAX EXPERTS
Source: Stellar MLS,MLS#: T3405416 Originating MLS: Tampa
Originating MLS: Tampa

Facts & features
Interior
Bedrooms & bathrooms
- Bedrooms: 4
- Bathrooms: 3
- Full bathrooms: 3
Primary bedroom
- Description: Room3
- Level: First
- Dimensions: 12.3x15.2
Bedroom 2
- Description: Room5
- Level: First
- Dimensions: 11x11.6
Bedroom 3
- Description: Room7
- Level: Second
- Dimensions: 11.4x12.9
Bedroom 4
- Description: Room8
- Level: Second
- Dimensions: 10.4x11.4
Primary bathroom
- Description: Room4
- Level: First
- Dimensions: 10.3x9
Bathroom 2
- Description: Room6
- Level: First
- Dimensions: 7.6x6
Bathroom 3
- Description: Room9
- Level: Second
- Dimensions: 7.9x5
Kitchen
- Description: Room2
- Level: First
- Dimensions: 11.7x12
Living room
- Description: Room1
- Level: First
- Dimensions: 20.9x23.2
Heating
- Central, Electric
Cooling
- Central Air
Appliances
- Included: Dishwasher, Disposal, Microwave, Range, Refrigerator
- Laundry: Laundry Room
Features
- Ceiling Fan(s), Eating Space In Kitchen, High Ceilings, Primary Bedroom Main Floor, Solid Surface Counters, Thermostat, Walk-In Closet(s)
- Flooring: Carpet, Laminate, Vinyl, Hardwood
- Doors: Sliding Doors
- Windows: Blinds, Insulated Windows, Double Pane Windows
- Has fireplace: Yes
- Fireplace features: Wood Burning
Interior area
- Total structure area: 2,388
- Total interior livable area: 1,714 sqft
Property
Parking
- Total spaces: 2
- Parking features: Driveway, Garage Door Opener
- Attached garage spaces: 2
- Has uncovered spaces: Yes
Features
- Levels: Two
- Stories: 2
- Patio & porch: Rear Porch, Screened
- Exterior features: Irrigation System, Sidewalk
- Has view: Yes
- View description: Water, Pond
- Has water view: Yes
- Water view: Water,Pond
- Waterfront features: Pond
Lot
- Size: 7,800 sqft
- Features: Cul-De-Sac, In County, Near Public Transit, Sidewalk
- Residential vegetation: Mature Landscaping
Details
- Parcel number: 0723108608
- Zoning: PD
- Special conditions: None
Construction
Type & style
- Home type: SingleFamily
- Architectural style: Custom,Traditional
- Property subtype: Single Family Residence
Materials
- Block, Stucco, Vinyl Siding
- Foundation: Slab
- Roof: Shingle
Condition
- Completed
- New construction: No
- Year built: 1989
Utilities & green energy
- Sewer: Public Sewer
- Water: Public
- Utilities for property: Cable Available, Cable Connected, Electricity Available, Electricity Connected, Phone Available, Public, Sewer Available, Sewer Connected, Street Lights, Water Available, Water Connected
Community & neighborhood
Security
- Security features: Security System, Security System Owned, Smoke Detector(s)
Community
- Community features: Fishing, Park, Playground, Sidewalks
Location
- Region: Brandon
- Subdivision: PROVIDENCE LAKES UNIT IV PH
HOA & financial
HOA
- Has HOA: Yes
- HOA fee: $63 monthly
- Amenities included: Basketball Court, Park, Playground, Recreation Facilities
- Services included: Insurance, Manager
- Association name: Reina Bravo, LCAM
- Association phone: 813-882-4894
- Second association name: Providence Lakes HOA
Other fees
- Pet fee: $0 monthly
Other financial information
- Total actual rent: 0
Other
Other facts
- Listing terms: Cash,Conventional,FHA,VA Loan
- Ownership: Fee Simple
- Road surface type: Paved, Asphalt
Price history
| Date | Event | Price |
|---|---|---|
| 5/5/2023 | Sold | $379,900$222/sqft |
Source: | ||
| 3/28/2023 | Pending sale | $379,900$222/sqft |
Source: | ||
| 3/22/2023 | Price change | $379,900-4.8%$222/sqft |
Source: | ||
| 11/9/2022 | Price change | $399,000-2.7%$233/sqft |
Source: | ||
| 9/30/2022 | Listed for sale | $410,000$239/sqft |
Source: | ||
Public tax history
| Year | Property taxes | Tax assessment |
|---|---|---|
| 2024 | $5,320 +59.5% | $314,028 +66.8% |
| 2023 | $3,336 +7.8% | $188,299 +7.6% |
| 2022 | $3,095 +9.6% | $174,984 +7.5% |
Find assessor info on the county website
Neighborhood: 33511
Nearby schools
GreatSchools rating
- 2/10Mintz Elementary SchoolGrades: PK-5Distance: 0.3 mi
- 7/10Winthrop Charter SchoolGrades: K-8Distance: 1.6 mi
- 6/10Riverview High SchoolGrades: 9-12Distance: 4.1 mi
Schools provided by the listing agent
- Elementary: Mintz-HB
- Middle: McLane-HB
- High: Riverview-HB
Source: Stellar MLS. This data may not be complete. We recommend contacting the local school district to confirm school assignments for this home.
Get a cash offer in 3 minutes
Find out how much your home could sell for in as little as 3 minutes with a no-obligation cash offer.
Estimated market value$390,600
Get a cash offer in 3 minutes
Find out how much your home could sell for in as little as 3 minutes with a no-obligation cash offer.
Estimated market value
$390,600

