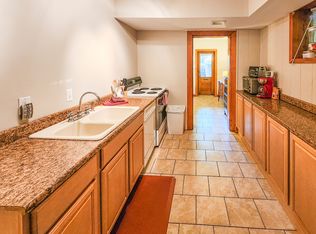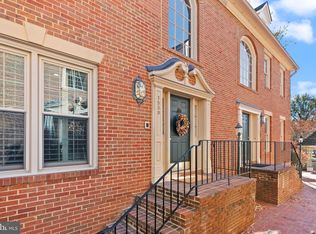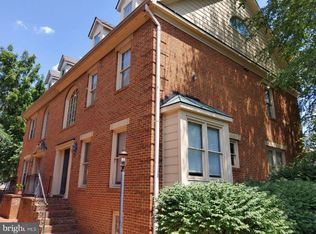Spacious 3 Bedroom, 2 Full Baths, 1 Half Bath, approximately 2400 square feet, hardwood floors, Rugs in Bedrooms, Living Room Dining Room and Family Room, 2 Fireplaces, Craftsman Home with original 1923 Trim and Cabinetry , Washer and Dryer in unit, Lots of windows, Stylish bath Master Bath with Jacuzzi Tub, Full Bathroom with 1923 Claw Foot Tub and Separate Shower, Additional half bath right off family room. 4 TVs, Broadband and Wireless Service, Rear Yard with 2 Tables and Chairs for 8 people along with BBQ. Landscaped Garden, Grocery and Pharmacy store one block away from the building. 26 Restaurants within six blocks. 15 minutes to downtown DC without traffic. Less than 15 minutes to SAIC, Mitre, Hilton, Mariott, CVENT, Capitol 1, CSC, KPMG, Microstrategy, Gannett, and much, much more. Bus Stop: Chain Bridge Rd & Old Dominion 1 Block Metro Stop: West Falls Church Metro 2.5 Miles McLean Neighborhood: McLean, VA is one of the most affluent neighborhoods in the United States. CEO's, Diplomats, Congressmen, Senators and previous Vice President's live right here in McLean. McLean has fabulous shopping from Macy's to Tiffany's, wonderful restaurants, and parks for walking, running or biking. We are 20 minutes from Washington DC with all the shops and cafes, restaurants, nightclubs, galleries, and museums being close enough to visit everyday. High School - McLean High School Middle School - Longfellow Elementary School - Franklin Shermin Need more room. Fully Furnished Basement Apartment is also for rent. Additional 2 Bedrooms, 2 Bathrooms, W/D in unit, fully furnished kitchen, livinig room, dining room/office space. Available Furnished or Unfurnished 3 - 4 Bedroom with 2.5 Baths
This property is off market, which means it's not currently listed for sale or rent on Zillow. This may be different from what's available on other websites or public sources.


