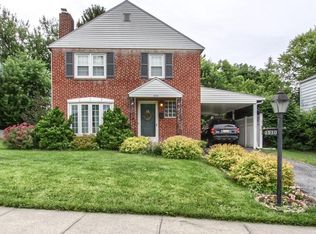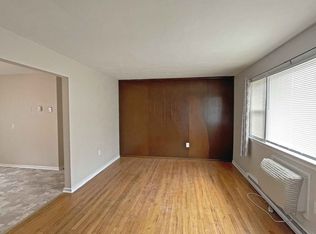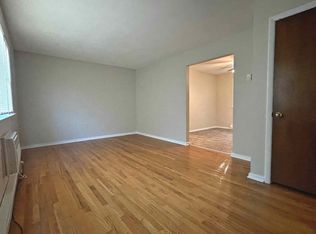Sold for $210,000
$210,000
1506 Carlisle Rd, Camp Hill, PA 17011
3beds
1,501sqft
Single Family Residence
Built in 1947
10,019 Square Feet Lot
$-- Zestimate®
$140/sqft
$1,883 Estimated rent
Home value
Not available
Estimated sales range
Not available
$1,883/mo
Zestimate® history
Loading...
Owner options
Explore your selling options
What's special
Solid brick 3‑bedroom home in Highland Park featuring a 1‑car garage and private backyard. Inside, you’ll find a formal dining room, a living room with a fireplace, an oversized primary bedroom, built‑in storage in the bedrooms, and a full basement for ample storage. The home offers energy‑efficient gas heat. Highland Park is known for its sidewalks and community parks and provides convenient access to East and West Shore amenities and major routes (I‑83, 581, 81, and the PA Turnpike). The property would benefit from some updating, allowing you to make it your own. Call today for more information.
Zillow last checked: 8 hours ago
Listing updated: November 05, 2025 at 07:22am
Listed by:
DANIELLE WISE 717-350-0183,
Better Homes and Gardens Real Estate - Maturo PA
Bought with:
Lauren Gardner, RS365621
Keller Williams of Central PA
Source: Bright MLS,MLS#: PACB2045592
Facts & features
Interior
Bedrooms & bathrooms
- Bedrooms: 3
- Bathrooms: 1
- Full bathrooms: 1
Bedroom 1
- Level: Upper
Bedroom 2
- Level: Upper
Bedroom 3
- Level: Upper
Bathroom 1
- Level: Upper
Dining room
- Level: Main
Kitchen
- Level: Main
Living room
- Level: Main
Heating
- Forced Air, Natural Gas
Cooling
- None
Appliances
- Included: Electric Water Heater
- Laundry: In Basement
Features
- Floor Plan - Traditional, Formal/Separate Dining Room, Eat-in Kitchen
- Basement: Interior Entry
- Number of fireplaces: 1
Interior area
- Total structure area: 1,501
- Total interior livable area: 1,501 sqft
- Finished area above ground: 1,501
- Finished area below ground: 0
Property
Parking
- Total spaces: 3
- Parking features: Garage Faces Front, Garage Door Opener, Inside Entrance, Attached, Driveway, Off Street
- Attached garage spaces: 1
- Uncovered spaces: 2
Accessibility
- Accessibility features: Accessible Entrance
Features
- Levels: Two
- Stories: 2
- Pool features: None
Lot
- Size: 10,019 sqft
Details
- Additional structures: Above Grade, Below Grade
- Parcel number: 13230547299
- Zoning: RESIDENTIAL
- Special conditions: Real Estate Owned
Construction
Type & style
- Home type: SingleFamily
- Architectural style: Traditional
- Property subtype: Single Family Residence
Materials
- Brick
- Foundation: Permanent
Condition
- New construction: No
- Year built: 1947
Utilities & green energy
- Sewer: Public Sewer
- Water: Public
Community & neighborhood
Location
- Region: Camp Hill
- Subdivision: None Available
- Municipality: LOWER ALLEN TWP
Other
Other facts
- Listing agreement: Exclusive Agency
- Listing terms: Cash,Conventional,FHA,FHA 203(k)
- Ownership: Fee Simple
Price history
| Date | Event | Price |
|---|---|---|
| 10/31/2025 | Sold | $210,000+20.3%$140/sqft |
Source: | ||
| 5/29/2025 | Sold | $174,541$116/sqft |
Source: Public Record Report a problem | ||
Public tax history
| Year | Property taxes | Tax assessment |
|---|---|---|
| 2025 | $3,737 +6.3% | $176,400 |
| 2024 | $3,514 +2.6% | $176,400 |
| 2023 | $3,425 +1.6% | $176,400 |
Find assessor info on the county website
Neighborhood: 17011
Nearby schools
GreatSchools rating
- 5/10Highland El SchoolGrades: K-5Distance: 0.3 mi
- 7/10Allen Middle SchoolGrades: 6-8Distance: 2.8 mi
- 7/10Cedar Cliff High SchoolGrades: 9-12Distance: 0.4 mi
Schools provided by the listing agent
- High: Cedar Cliff
- District: West Shore
Source: Bright MLS. This data may not be complete. We recommend contacting the local school district to confirm school assignments for this home.
Get pre-qualified for a loan
At Zillow Home Loans, we can pre-qualify you in as little as 5 minutes with no impact to your credit score.An equal housing lender. NMLS #10287.


