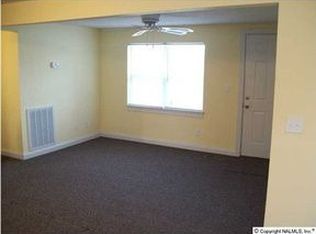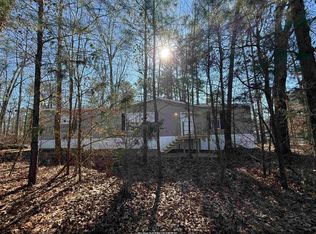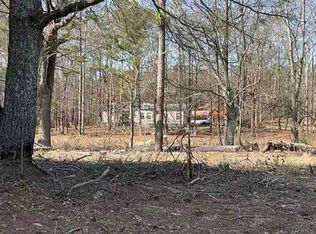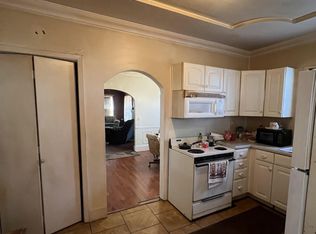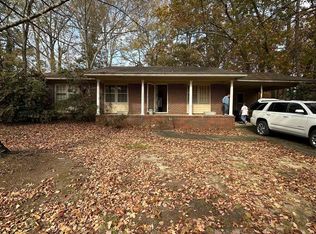1506 Brashiers Chapel Rd, Arab, AL 35016
What's special
- 481 days |
- 33 |
- 1 |
Zillow last checked: 8 hours ago
Listing updated: February 01, 2026 at 11:34am
Jeff Gibbs 256-640-3085,
Southern Elite Realty
Facts & features
Interior
Bedrooms & bathrooms
- Bedrooms: 3
- Bathrooms: 2
- Full bathrooms: 2
Rooms
- Room types: Master Bedroom, Living Room, Bedroom 2, Dining Room, Kitchen, Bedroom, Laundry, Bath:EnsuiteFull, Bath:GuestFull
Primary bedroom
- Features: Ceiling Fan(s), Crown Molding, Carpet, Chair Rail, Skylight
- Level: First
- Area: 342
- Dimensions: 18 x 19
Bedroom
- Level: First
- Area: 156
- Dimensions: 12 x 13
Bedroom 2
- Level: First
- Area: 130
- Dimensions: 10 x 13
Bathroom 1
- Features: Crown Molding, Linoleum
- Level: First
- Area: 156
- Dimensions: 12 x 13
Bathroom 2
- Level: First
- Area: 45
- Dimensions: 5 x 9
Dining room
- Level: First
- Area: 143
- Dimensions: 11 x 13
Kitchen
- Features: Crown Molding, Laminate Floor
- Level: First
- Area: 208
- Dimensions: 16 x 13
Living room
- Features: Ceiling Fan(s), Crown Molding, Chair Rail, Fireplace, Laminate Floor
- Level: First
- Area: 360
- Dimensions: 18 x 20
Laundry room
- Level: First
- Area: 90
- Dimensions: 6 x 15
Heating
- Central 1
Cooling
- Central 1
Features
- Basement: Crawl Space
- Number of fireplaces: 1
- Fireplace features: One
Interior area
- Total interior livable area: 1,960 sqft
Property
Parking
- Parking features: Garage-Two Car, Garage-Detached
Features
- Levels: One
- Stories: 1
Lot
- Size: 0.61 Acres
Details
- Parcel number: 1409300000013.001
Construction
Type & style
- Home type: MobileManufactured
- Architectural style: Ranch
- Property subtype: Manufactured Home, Mobile Home
Condition
- New construction: No
- Year built: 2000
Utilities & green energy
- Sewer: Septic Tank
- Water: Public
Community & HOA
Community
- Subdivision: J W Hanson Estate
HOA
- Has HOA: No
Location
- Region: Arab
Financial & listing details
- Price per square foot: $77/sqft
- Date on market: 10/28/2024

Jeff Gibbs
(256) 640-3085
By pressing Contact Agent, you agree that the real estate professional identified above may call/text you about your search, which may involve use of automated means and pre-recorded/artificial voices. You don't need to consent as a condition of buying any property, goods, or services. Message/data rates may apply. You also agree to our Terms of Use. Zillow does not endorse any real estate professionals. We may share information about your recent and future site activity with your agent to help them understand what you're looking for in a home.
Estimated market value
Not available
Estimated sales range
Not available
Not available
Price history
Price history
| Date | Event | Price |
|---|---|---|
| 7/31/2025 | Pending sale | $150,000$77/sqft |
Source: | ||
| 5/1/2025 | Listed for sale | $150,000$77/sqft |
Source: | ||
| 4/11/2025 | Pending sale | $150,000$77/sqft |
Source: | ||
| 2/19/2025 | Price change | $150,000-9.1%$77/sqft |
Source: | ||
| 11/20/2024 | Price change | $165,000-2.9%$84/sqft |
Source: | ||
| 10/28/2024 | Listed for sale | $170,000-27.7%$87/sqft |
Source: | ||
| 7/23/2024 | Listing removed | -- |
Source: | ||
| 5/3/2024 | Listed for sale | $235,000-7.8%$120/sqft |
Source: | ||
| 4/6/2024 | Listing removed | -- |
Source: | ||
| 2/19/2024 | Price change | $255,000-7.3%$130/sqft |
Source: | ||
| 11/7/2023 | Price change | $275,000-5.2%$140/sqft |
Source: | ||
| 10/6/2023 | Listed for sale | $290,000$148/sqft |
Source: | ||
Public tax history
Public tax history
Tax history is unavailable.BuyAbility℠ payment
Climate risks
Neighborhood: 35016
Nearby schools
GreatSchools rating
- 10/10Arab Elementary SchoolGrades: 3-5Distance: 1.8 mi
- 10/10Arab Jr High SchoolGrades: 6-8Distance: 2.6 mi
- 10/10Arab High SchoolGrades: 9-12Distance: 1.6 mi
Schools provided by the listing agent
- Elementary: Arab Elementary School
- Middle: Arab Middle School
- High: Arab High School
Source: ValleyMLS. This data may not be complete. We recommend contacting the local school district to confirm school assignments for this home.
