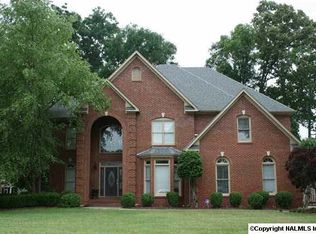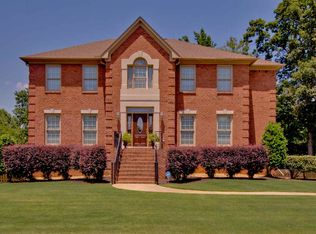ELEGANCE & SUPERIOR QUALITY - 5 BEDROOM HOME, CLOSE TO POINT MALLARD PARK/GOLF COURSE. CHERRY HARDWOOD KITCHEN CABINETS/ISLAND, BRAZILIAN CREMA BORDEAUX GRANITE COUNTERS, JENN-AIR BRUSHED STAINLESS APPLIANCES, WALK IN PANTRY, WET BAR, OPEN KITCHEN, BREAKFAST ROOM & DEN W/ GAS FIREPLACE & BACK WALL OF WINDOWS OVERLOOKING DECK. FORMAL LIVING ROOM, DINING ROOM & OFFICE. MASTER SPA-LIKE BATH W/SOAKING TUB, ITALIAN TILE FLOORS W/ MOSAIC MARBLE INSERT, WALK-IN TILE SHOWER. MUST SEE
This property is off market, which means it's not currently listed for sale or rent on Zillow. This may be different from what's available on other websites or public sources.

