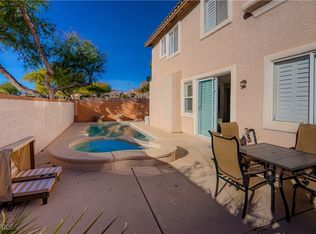**FURNISHED** Experience luxury living in this brand-new, 4-bedroom, 3.5-bath home with stunning, views of the Las Vegas Strip and Downtown skyline. Located in the exclusive Quail Cove neighborhood on a premium park-side lot, this home offers comfort, convenience, and modern style in one of Summerlin's most accessible locations. Just 15 minutes from Downtown Las Vegas and 20 minutes from the Strip, with easy access to Downtown Summerlin, Red Rock Casino & more. Actual Square Footage 2302 Property features include: Brinks-monitored video alarm system, water softener with filtered drinking water, chef's kitchen with oversized quartz island and walk-in pantry, luxury vinyl plank flooring, upgraded carpet, 75" Smart TV in the living room, fully adjustable king bed in the primary suite, blackout curtains in all bedrooms, one secondary bedroom with an en-suite bathroom, 2-car garage, energy-efficient 2025 construction, and one bedroom that can be furnished depending on tenant needs.
The data relating to real estate for sale on this web site comes in part from the INTERNET DATA EXCHANGE Program of the Greater Las Vegas Association of REALTORS MLS. Real estate listings held by brokerage firms other than this site owner are marked with the IDX logo.
Information is deemed reliable but not guaranteed.
Copyright 2022 of the Greater Las Vegas Association of REALTORS MLS. All rights reserved.
House for rent
$3,995/mo
1506 Bat Hawk St, Las Vegas, NV 89144
4beds
2,250sqft
Price is base rent and doesn't include required fees.
Singlefamily
Available now
-- Pets
Central air, electric
In unit laundry
2 Garage spaces parking
-- Heating
What's special
Premium park-side lotWalk-in pantryUpgraded carpet
- 24 days
- on Zillow |
- -- |
- -- |
Travel times
Facts & features
Interior
Bedrooms & bathrooms
- Bedrooms: 4
- Bathrooms: 4
- Full bathrooms: 3
- 1/2 bathrooms: 1
Cooling
- Central Air, Electric
Appliances
- Included: Dishwasher, Disposal, Dryer, Microwave, Oven, Range, Refrigerator, Washer
- Laundry: In Unit
Features
- Bedroom on Main Level, Window Treatments
- Flooring: Carpet
- Furnished: Yes
Interior area
- Total interior livable area: 2,250 sqft
Property
Parking
- Total spaces: 2
- Parking features: Garage, Private, Covered
- Has garage: Yes
- Details: Contact manager
Features
- Stories: 3
- Exterior features: Architecture Style: Three Story, Bedroom on Main Level, Garage, Pet Park, Pets - Yes, No, Private, Security System Owned, Water Purifier, Water Softener, Window Treatments
Construction
Type & style
- Home type: SingleFamily
- Property subtype: SingleFamily
Condition
- Year built: 2025
Community & HOA
Location
- Region: Las Vegas
Financial & listing details
- Lease term: 12 Months
Price history
| Date | Event | Price |
|---|---|---|
| 5/5/2025 | Listed for rent | $3,995$2/sqft |
Source: GLVAR #2679692 | ||
![[object Object]](https://photos.zillowstatic.com/fp/8eb7343bc48f63bc1f516606376f70a2-p_i.jpg)
