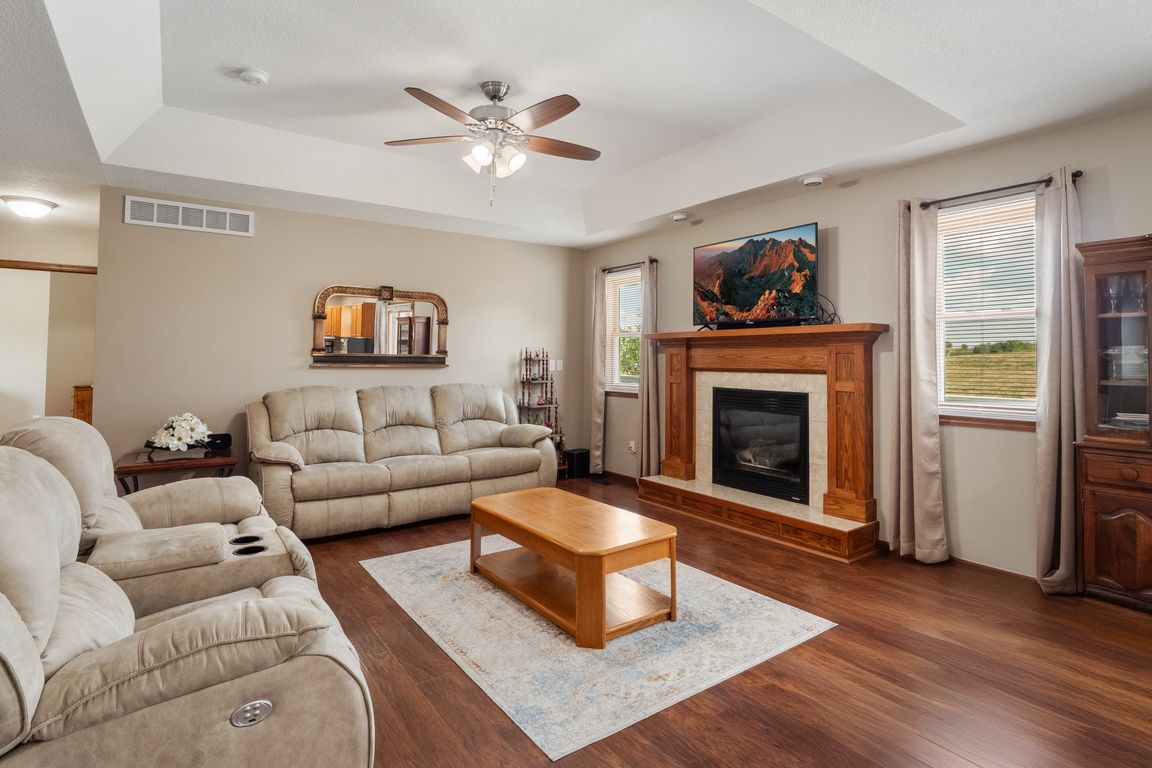
For sale
$359,999
4beds
1,401sqft
1506 Apple Dr, Indianola, IA 50125
4beds
1,401sqft
Single family residence
Built in 2002
0.31 Acres
2 Attached garage spaces
$257 price/sqft
What's special
Custom-built outbuildingModern luxuryRich industrial hardwoodsWalk-in closetRecessed lightingPlush carpetExpansive living space
Experience refined living in this meticulously renovated ranch, where every detail has been thoughtfully curated for comfort, efficiency, and elevated style. Offering 4 spacious bedrooms, 3 updated bathrooms, and a finished lower level, this residence blends timeless design with modern luxury. The open-concept main floor showcases rich industrial hardwoods, plush carpet, ...
- 6 days |
- 431 |
- 10 |
Likely to sell faster than
Source: DMMLS,MLS#: 727303 Originating MLS: Des Moines Area Association of REALTORS
Originating MLS: Des Moines Area Association of REALTORS
Travel times
Living Room
Kitchen
Primary Bedroom
Zillow last checked: 7 hours ago
Listing updated: October 06, 2025 at 12:03pm
Listed by:
Misty Darling (515)962-5555,
BH&G Real Estate Innovations,
Greg Wallenstein 727-871-4734,
BH&G Real Estate Innovations
Source: DMMLS,MLS#: 727303 Originating MLS: Des Moines Area Association of REALTORS
Originating MLS: Des Moines Area Association of REALTORS
Facts & features
Interior
Bedrooms & bathrooms
- Bedrooms: 4
- Bathrooms: 3
- Full bathrooms: 1
- 3/4 bathrooms: 2
- Main level bedrooms: 3
Heating
- Forced Air, Gas, Natural Gas
Cooling
- Central Air
Appliances
- Included: Dryer, Dishwasher, Microwave, Refrigerator, Stove, Washer
- Laundry: Main Level
Features
- Eat-in Kitchen, Fireplace, Cable TV
- Flooring: Carpet, Tile
- Basement: Finished
- Number of fireplaces: 1
Interior area
- Total structure area: 1,401
- Total interior livable area: 1,401 sqft
- Finished area below ground: 1,100
Video & virtual tour
Property
Parking
- Total spaces: 2
- Parking features: Attached, Garage, Two Car Garage
- Attached garage spaces: 2
Features
- Levels: One
- Stories: 1
- Patio & porch: Deck, Open, Patio
- Exterior features: Deck, Fire Pit, Patio, Storage
Lot
- Size: 0.31 Acres
- Dimensions: 90 x 150
- Features: Rectangular Lot
Details
- Additional structures: Storage
- Parcel number: 48036000160
- Zoning: R-1
Construction
Type & style
- Home type: SingleFamily
- Architectural style: Ranch
- Property subtype: Single Family Residence
Materials
- Vinyl Siding
- Foundation: Block, Poured
- Roof: Asphalt,Shingle
Condition
- Year built: 2002
Utilities & green energy
- Sewer: Public Sewer
- Water: Public
Community & HOA
HOA
- Has HOA: No
Location
- Region: Indianola
Financial & listing details
- Price per square foot: $257/sqft
- Tax assessed value: $300,800
- Annual tax amount: $5,213
- Date on market: 10/1/2025
- Listing terms: Cash,Conventional,FHA,USDA Loan,VA Loan
- Road surface type: Concrete