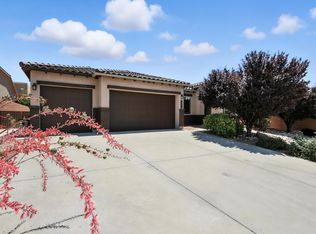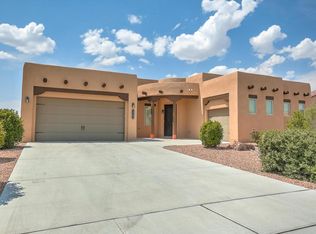Sold
Price Unknown
1506 Alamo Dr SE, Rio Rancho, NM 87124
4beds
2,787sqft
Single Family Residence
Built in 2007
8,712 Square Feet Lot
$546,800 Zestimate®
$--/sqft
$2,647 Estimated rent
Home value
$546,800
$519,000 - $574,000
$2,647/mo
Zestimate® history
Loading...
Owner options
Explore your selling options
What's special
Stunning custom home built by Agave Homes. Single level! Open floor plan. Huge cooks kitchen features hickory cabinets, granite countertops, island, pantry, gas cook top, fridge conveys. Kitchen opens into the spacious dining area which flows into the incredible great room. Cantera stone fireplace. Wet bar w/granite counters. An entertainer's dream! Lovely additional space w/ built in cabinets, can be used as dining rm or office. Freshly painted interior. Incredible owners suite w/ sitting area, exterior access, astonishing walk in closet and luxurious bath w/ jetted tub, separate shower, and split vanities. Storage galore. New HVAC in 2020. Stucco was re-done in 2021. Beautiful outdoor living space w/ waterfall & built in grill. Pride of Ownership. Excellent location in Cabezon. Wow!
Zillow last checked: 8 hours ago
Listing updated: September 13, 2023 at 08:40am
Listed by:
Kelly K Sullivan 505-239-8234,
Coldwell Banker Legacy
Bought with:
Suzanne N Galetti
Realty One of New Mexico
Source: SWMLS,MLS#: 1032285
Facts & features
Interior
Bedrooms & bathrooms
- Bedrooms: 4
- Bathrooms: 3
- Full bathrooms: 2
- 3/4 bathrooms: 1
Primary bedroom
- Level: Main
- Area: 308
- Dimensions: 14 x 22
Bedroom 2
- Level: Main
- Area: 165
- Dimensions: 11 x 15
Bedroom 2
- Level: Main
- Area: 132
- Dimensions: 11 x 12
Bedroom 3
- Level: Main
- Area: 132
- Dimensions: 11 x 12
Dining room
- Level: Main
- Area: 144
- Dimensions: 12 x 12
Kitchen
- Level: Main
- Area: 176
- Dimensions: 11 x 16
Living room
- Level: Main
- Area: 308
- Dimensions: 22 x 14
Heating
- Central, Forced Air, Natural Gas, Combination
Cooling
- Refrigerated
Appliances
- Included: Cooktop, Dryer, Dishwasher, Disposal, Microwave, Refrigerator, Washer
- Laundry: Washer Hookup, Electric Dryer Hookup, Gas Dryer Hookup
Features
- Wet Bar, Breakfast Bar, Breakfast Area, Ceiling Fan(s), Separate/Formal Dining Room, Dual Sinks, Entrance Foyer, Great Room, High Ceilings, Jack and Jill Bath, Jetted Tub, Kitchen Island, Main Level Primary, Pantry, Separate Shower, Walk-In Closet(s)
- Flooring: Carpet, Tile
- Windows: Double Pane Windows, Insulated Windows
- Has basement: No
- Number of fireplaces: 1
- Fireplace features: Custom, Gas Log
Interior area
- Total structure area: 2,787
- Total interior livable area: 2,787 sqft
Property
Parking
- Total spaces: 2
- Parking features: Attached, Finished Garage, Garage, Oversized
- Attached garage spaces: 2
Features
- Levels: One
- Stories: 1
- Patio & porch: Covered, Patio
- Exterior features: Outdoor Grill, Private Yard, Water Feature, Sprinkler/Irrigation
- Fencing: Wall
Lot
- Size: 8,712 sqft
- Features: Landscaped, Planned Unit Development, Xeriscape
Details
- Parcel number: 1012068325040
- Zoning description: R-1
Construction
Type & style
- Home type: SingleFamily
- Architectural style: Ranch
- Property subtype: Single Family Residence
Materials
- Frame, Synthetic Stucco, Rock
- Roof: Pitched,Tile
Condition
- Resale
- New construction: No
- Year built: 2007
Details
- Builder name: Agave Homes
Utilities & green energy
- Electric: None
- Sewer: Public Sewer
- Water: Public
- Utilities for property: Cable Available, Electricity Connected, Natural Gas Connected, Sewer Connected, Water Connected
Green energy
- Water conservation: Water-Smart Landscaping
Community & neighborhood
Security
- Security features: Security System, Smoke Detector(s)
Location
- Region: Rio Rancho
HOA & financial
HOA
- Has HOA: Yes
- HOA fee: $240 monthly
- Services included: Common Areas
Other
Other facts
- Listing terms: Cash,Conventional,VA Loan
- Road surface type: Paved
Price history
| Date | Event | Price |
|---|---|---|
| 6/13/2023 | Sold | -- |
Source: | ||
| 5/12/2023 | Pending sale | $560,000$201/sqft |
Source: | ||
| 4/7/2023 | Listed for sale | $560,000$201/sqft |
Source: | ||
Public tax history
| Year | Property taxes | Tax assessment |
|---|---|---|
| 2025 | $4,376 -0.4% | $114,472 +3% |
| 2024 | $4,396 +2.4% | $111,138 +3% |
| 2023 | $4,293 +1.9% | $107,902 +3% |
Find assessor info on the county website
Neighborhood: Rio Rancho Estates
Nearby schools
GreatSchools rating
- 4/10Martin King Jr Elementary SchoolGrades: K-5Distance: 0.3 mi
- 5/10Lincoln Middle SchoolGrades: 6-8Distance: 1.6 mi
- 7/10Rio Rancho High SchoolGrades: 9-12Distance: 2.2 mi
Schools provided by the listing agent
- Elementary: Martin L King Jr
- Middle: Lincoln
- High: Rio Rancho
Source: SWMLS. This data may not be complete. We recommend contacting the local school district to confirm school assignments for this home.
Get a cash offer in 3 minutes
Find out how much your home could sell for in as little as 3 minutes with a no-obligation cash offer.
Estimated market value$546,800
Get a cash offer in 3 minutes
Find out how much your home could sell for in as little as 3 minutes with a no-obligation cash offer.
Estimated market value
$546,800

