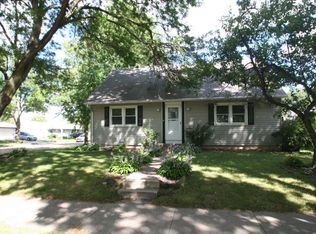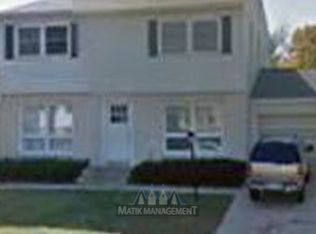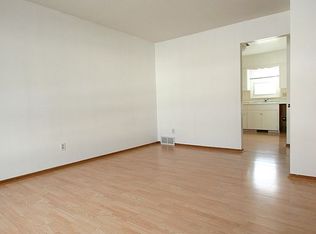Closed
$251,400
1506 9th Ave SE, Rochester, MN 55904
3beds
1,728sqft
Single Family Residence
Built in 1966
7,013.16 Square Feet Lot
$259,300 Zestimate®
$145/sqft
$1,967 Estimated rent
Home value
$259,300
$236,000 - $285,000
$1,967/mo
Zestimate® history
Loading...
Owner options
Explore your selling options
What's special
Welcome to your perfect starter home in the sought-after Meadow Park neighborhood! This charming, well-maintained one-story home features a light-filled living room, kitchen, dining area. 3 spacious bedrooms and full bath on the main level. The lower level includes a family room, 2 non/conforming bedrooms/dens, a 3/4 bath, and laundry room with storage. Enjoy the peace of mind that comes with newer vinyl siding and roof, a recently updated A/C unit, updated windows throughout, and a brand-new deck-perfect for entertaining or relaxing. The fully fenced, flat lot offers privacy and ample outdoor space for entertaining and pets, just two blocks from Mayo High School. With its prime location and thoughtful updates, this home combines modern convenience with timeless appeal, making it a true gem! Main level bedrooms have hardwoods under carpeting. Quick possession possible
Zillow last checked: 8 hours ago
Listing updated: January 11, 2026 at 10:26pm
Listed by:
Mark Paukert 507-254-3453,
Property Brokers of Minnesota
Bought with:
Yeimy L. Reintanz
Re/Max Results
Source: NorthstarMLS as distributed by MLS GRID,MLS#: 6633480
Facts & features
Interior
Bedrooms & bathrooms
- Bedrooms: 3
- Bathrooms: 2
- Full bathrooms: 1
- 3/4 bathrooms: 1
Bedroom
- Level: Main
Bedroom 2
- Level: Main
Bedroom 3
- Level: Main
Bathroom
- Level: Lower
Bathroom
- Level: Main
Den
- Level: Lower
Den
- Level: Lower
Family room
- Level: Lower
Kitchen
- Level: Main
Laundry
- Level: Lower
Utility room
- Level: Lower
Heating
- Forced Air
Cooling
- Central Air
Appliances
- Included: Disposal, Dryer, Freezer, Gas Water Heater, Microwave, Range, Refrigerator, Washer, Water Softener Owned
- Laundry: Lower Level
Features
- Basement: Finished,Full
- Has fireplace: No
Interior area
- Total structure area: 1,728
- Total interior livable area: 1,728 sqft
- Finished area above ground: 988
- Finished area below ground: 740
Property
Parking
- Total spaces: 1
- Parking features: Detached Garage
- Garage spaces: 1
- Details: Garage Dimensions (14 x 22)
Accessibility
- Accessibility features: None
Features
- Levels: One
- Stories: 1
- Patio & porch: Deck
Lot
- Size: 7,013 sqft
- Dimensions: 62 x 117
- Features: Near Public Transit
Details
- Foundation area: 988
- Parcel number: 641224013316
- Zoning description: Residential-Single Family
Construction
Type & style
- Home type: SingleFamily
- Property subtype: Single Family Residence
Materials
- Roof: Age 8 Years or Less,Asphalt
Condition
- New construction: No
- Year built: 1966
Utilities & green energy
- Electric: Fuses, 100 Amp Service, Power Company: Rochester Public Utilities
- Gas: Natural Gas
- Sewer: City Sewer/Connected
- Water: City Water/Connected
Community & neighborhood
Location
- Region: Rochester
- Subdivision: Meadow Park 3rd Sub-Torrens
HOA & financial
HOA
- Has HOA: No
Price history
| Date | Event | Price |
|---|---|---|
| 1/10/2025 | Sold | $251,400+0.6%$145/sqft |
Source: | ||
| 12/2/2024 | Pending sale | $249,900$145/sqft |
Source: | ||
| 11/25/2024 | Listed for sale | $249,900$145/sqft |
Source: | ||
Public tax history
| Year | Property taxes | Tax assessment |
|---|---|---|
| 2024 | $2,457 | $180,800 -6.1% |
| 2023 | -- | $192,500 +0.8% |
| 2022 | $2,088 +7.4% | $190,900 +28.4% |
Find assessor info on the county website
Neighborhood: Meadow Park
Nearby schools
GreatSchools rating
- 3/10Franklin Elementary SchoolGrades: PK-5Distance: 0.5 mi
- 9/10Mayo Senior High SchoolGrades: 8-12Distance: 0.2 mi
- 4/10Willow Creek Middle SchoolGrades: 6-8Distance: 1.1 mi
Schools provided by the listing agent
- Elementary: Ben Franklin
- Middle: Willow Creek
- High: Mayo
Source: NorthstarMLS as distributed by MLS GRID. This data may not be complete. We recommend contacting the local school district to confirm school assignments for this home.
Get a cash offer in 3 minutes
Find out how much your home could sell for in as little as 3 minutes with a no-obligation cash offer.
Estimated market value$259,300
Get a cash offer in 3 minutes
Find out how much your home could sell for in as little as 3 minutes with a no-obligation cash offer.
Estimated market value
$259,300


