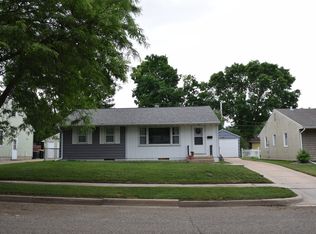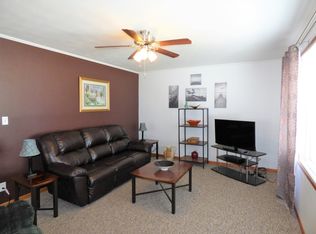Closed
$252,500
1506 9th Ave NE, Rochester, MN 55906
2beds
1,772sqft
Single Family Residence
Built in 1952
6,534 Square Feet Lot
$262,600 Zestimate®
$142/sqft
$1,639 Estimated rent
Home value
$262,600
$239,000 - $289,000
$1,639/mo
Zestimate® history
Loading...
Owner options
Explore your selling options
What's special
Welcome to this charming rambler that exudes warmth and character. Nestled in a perfect location, this home boasts a beautifully landscaped backyard, ideal for relaxation and entertaining. The updated kitchen is a chef's delight, featuring custom cabinets, quartz countertops, and a stunning plank wood ceiling. The bathroom has been thoughtfully renovated with a new walk-in shower.
You'll love the original hardwood floors that add a touch of timeless elegance. The home also features newer siding, windows, roof, and driveway, ensuring peace of mind for years to come. With Leaf Filter gutter guards installed, maintenance is a breeze.
Enjoy outdoor living on the large patio, and take advantage of the extra storage shed and enjoy the beautiful landscaping. Conveniently located close to schools and shopping, this well-maintained gem offers the perfect combination of comfort and convenience. Don't miss the chance to make this amazing property your own!
Zillow last checked: 8 hours ago
Listing updated: October 25, 2025 at 11:25pm
Listed by:
Arlene Schuman 507-398-5062,
Re/Max Results
Bought with:
Michaela Karels
eXp Realty
Source: NorthstarMLS as distributed by MLS GRID,MLS#: 6582102
Facts & features
Interior
Bedrooms & bathrooms
- Bedrooms: 2
- Bathrooms: 1
- 3/4 bathrooms: 1
Bathroom
- Description: Main Floor 3/4 Bath
Dining room
- Description: Breakfast Bar,Eat In Kitchen,Informal Dining Room,Kitchen/Dining Room
Heating
- Forced Air
Cooling
- Central Air
Appliances
- Included: Dishwasher, Disposal, Dryer, Gas Water Heater, Microwave, Range, Refrigerator, Washer, Water Softener Owned
Features
- Basement: Block,Unfinished
- Has fireplace: No
Interior area
- Total structure area: 1,772
- Total interior livable area: 1,772 sqft
- Finished area above ground: 886
- Finished area below ground: 0
Property
Parking
- Total spaces: 1
- Parking features: Detached
- Garage spaces: 1
- Details: Garage Dimensions (12x22), Garage Door Height (7), Garage Door Width (9)
Accessibility
- Accessibility features: None
Features
- Levels: One
- Stories: 1
- Patio & porch: Patio
- Fencing: Chain Link,Partial,Wood
Lot
- Size: 6,534 sqft
- Dimensions: 60 x 109
- Features: Wooded
Details
- Additional structures: Storage Shed
- Foundation area: 886
- Parcel number: 742534019073
- Zoning description: Residential-Single Family
Construction
Type & style
- Home type: SingleFamily
- Property subtype: Single Family Residence
Materials
- Vinyl Siding, Frame
- Roof: Asphalt
Condition
- Age of Property: 73
- New construction: No
- Year built: 1952
Utilities & green energy
- Electric: Circuit Breakers
- Gas: Natural Gas
- Sewer: City Sewer/Connected
- Water: City Water/Connected
Community & neighborhood
Location
- Region: Rochester
- Subdivision: Pecks 2nd Add-Torrens
HOA & financial
HOA
- Has HOA: No
Other
Other facts
- Road surface type: Paved
Price history
| Date | Event | Price |
|---|---|---|
| 10/24/2024 | Sold | $252,500-0.9%$142/sqft |
Source: | ||
| 10/2/2024 | Pending sale | $254,900$144/sqft |
Source: | ||
| 9/5/2024 | Price change | $254,900-1.9%$144/sqft |
Source: | ||
| 8/27/2024 | Price change | $259,900-1.9%$147/sqft |
Source: | ||
| 8/9/2024 | Listed for sale | $265,000$150/sqft |
Source: | ||
Public tax history
| Year | Property taxes | Tax assessment |
|---|---|---|
| 2024 | $2,194 | $169,000 -1.4% |
| 2023 | -- | $171,400 +5.3% |
| 2022 | $1,974 +5.2% | $162,700 +16% |
Find assessor info on the county website
Neighborhood: 55906
Nearby schools
GreatSchools rating
- 7/10Jefferson Elementary SchoolGrades: PK-5Distance: 0.1 mi
- 4/10Kellogg Middle SchoolGrades: 6-8Distance: 0.4 mi
- 8/10Century Senior High SchoolGrades: 8-12Distance: 1.5 mi
Schools provided by the listing agent
- Elementary: Jefferson
- Middle: Kellogg
- High: Century
Source: NorthstarMLS as distributed by MLS GRID. This data may not be complete. We recommend contacting the local school district to confirm school assignments for this home.
Get a cash offer in 3 minutes
Find out how much your home could sell for in as little as 3 minutes with a no-obligation cash offer.
Estimated market value$262,600
Get a cash offer in 3 minutes
Find out how much your home could sell for in as little as 3 minutes with a no-obligation cash offer.
Estimated market value
$262,600

