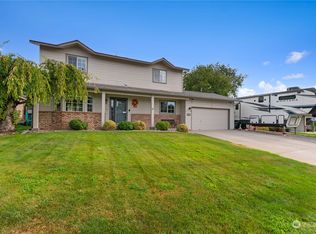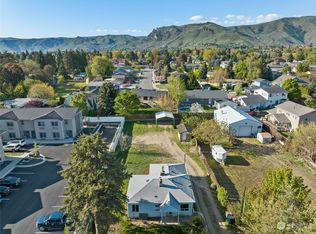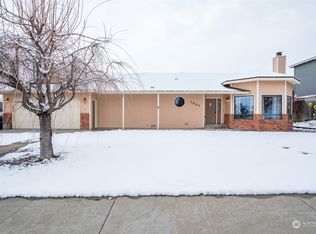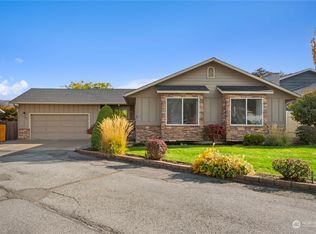Sold
Listed by:
Andrew Paul Muhs,
John L. Scott Wenatchee
Bought with: Windermere Real Estate/NCW
$519,000
1506 4th Street S, Wenatchee, WA 98801
3beds
1,700sqft
Single Family Residence
Built in 1992
9,583.2 Square Feet Lot
$518,000 Zestimate®
$305/sqft
$-- Estimated rent
Home value
$518,000
$456,000 - $585,000
Not available
Zestimate® history
Loading...
Owner options
Explore your selling options
What's special
Welcome to the heart of Wenatchee! Tucked away on a quiet cul-de-sac, this well maintained 3-bed, 2.5-bath home offers 1,700 sf of comfortable living space on a spacious lot created for easy upkeep and endless entertainment. The main floor welcomes you with soaring ceilings, rich engineered hardwood floors, and an open-concept kitchen, and 2 dining/living room areas--perfect for family gatherings. Upstairs, you’ll find all three bedrooms, including a relaxing primary suite with a luxurious jetted tub and separate shower. The fully irrigated yard keeps maintenance simple and costs low, while the central location puts shopping, dining, and recreation just minutes away. Don’t miss out on this great home where memories are waiting to be made!
Zillow last checked: 8 hours ago
Listing updated: June 27, 2025 at 04:03am
Listed by:
Andrew Paul Muhs,
John L. Scott Wenatchee
Bought with:
Deina Seiber, 118890
Windermere Real Estate/NCW
Source: NWMLS,MLS#: 2330339
Facts & features
Interior
Bedrooms & bathrooms
- Bedrooms: 3
- Bathrooms: 3
- Full bathrooms: 2
- 1/2 bathrooms: 1
- Main level bathrooms: 1
Other
- Level: Main
Dining room
- Level: Main
Kitchen with eating space
- Level: Main
Living room
- Level: Main
Utility room
- Level: Main
Heating
- Fireplace, Forced Air, Electric, Propane
Cooling
- Central Air, Heat Pump
Appliances
- Included: Dishwasher(s), Disposal, Double Oven, Microwave(s), Trash Compactor, Garbage Disposal, Water Heater: Electric
Features
- Ceiling Fan(s), Dining Room, Loft
- Flooring: Ceramic Tile, Engineered Hardwood
- Windows: Double Pane/Storm Window
- Basement: None
- Number of fireplaces: 1
- Fireplace features: Electric, Main Level: 1, Fireplace
Interior area
- Total structure area: 1,700
- Total interior livable area: 1,700 sqft
Property
Parking
- Total spaces: 2
- Parking features: Attached Garage
- Attached garage spaces: 2
Features
- Levels: Two
- Stories: 2
- Patio & porch: Ceiling Fan(s), Ceramic Tile, Double Pane/Storm Window, Dining Room, Fireplace, Loft, Water Heater
Lot
- Size: 9,583 sqft
- Dimensions: 23 x 38 x 67 x 83 x 96 x 96
- Features: Cul-De-Sac, Curbs, Paved, Sidewalk, Cable TV, Fenced-Fully, Patio, Sprinkler System
- Topography: Level
- Residential vegetation: Garden Space
Details
- Parcel number: 222004736100
- Zoning: RM - Residential Moderate
- Zoning description: Jurisdiction: City
- Special conditions: Standard
Construction
Type & style
- Home type: SingleFamily
- Architectural style: Traditional
- Property subtype: Single Family Residence
Materials
- Cement Planked, Cement Plank
- Foundation: Block
- Roof: Composition
Condition
- Good
- Year built: 1992
- Major remodel year: 1992
Details
- Builder name: Ferguson & Cole Inc
Utilities & green energy
- Electric: Company: Chelan County PUD
- Sewer: Sewer Connected
- Water: Public, See Remarks, Company: City of Wenatchee
Community & neighborhood
Location
- Region: Wenatchee
- Subdivision: Wenatchee
HOA & financial
HOA
- HOA fee: $50 annually
Other
Other facts
- Listing terms: Cash Out,Conventional,FHA,VA Loan
- Cumulative days on market: 65 days
Price history
| Date | Event | Price |
|---|---|---|
| 5/27/2025 | Sold | $519,000$305/sqft |
Source: | ||
| 4/12/2025 | Pending sale | $519,000$305/sqft |
Source: | ||
| 2/20/2025 | Price change | $519,000-3.7%$305/sqft |
Source: | ||
| 2/7/2025 | Listed for sale | $539,000$317/sqft |
Source: | ||
Public tax history
Tax history is unavailable.
Neighborhood: 98801
Nearby schools
GreatSchools rating
- 5/10Washington Elementary SchoolGrades: K-5Distance: 0.5 mi
- 4/10Orchard Middle SchoolGrades: 6-8Distance: 0.6 mi
- 6/10Wenatchee High SchoolGrades: 9-12Distance: 1.4 mi
Schools provided by the listing agent
- Elementary: John Newbery Elem
- Middle: Orchard Mid
- High: Wenatchee High
Source: NWMLS. This data may not be complete. We recommend contacting the local school district to confirm school assignments for this home.

Get pre-qualified for a loan
At Zillow Home Loans, we can pre-qualify you in as little as 5 minutes with no impact to your credit score.An equal housing lender. NMLS #10287.



