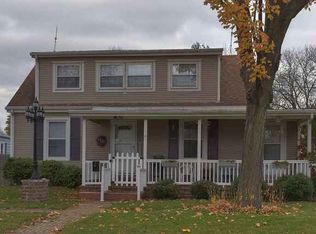Closed
$97,000
1506 4th Ave, Sterling, IL 61081
3beds
830sqft
Single Family Residence
Built in 1938
7,800 Square Feet Lot
$107,000 Zestimate®
$117/sqft
$1,227 Estimated rent
Home value
$107,000
Estimated sales range
Not available
$1,227/mo
Zestimate® history
Loading...
Owner options
Explore your selling options
What's special
Charming and well-located, this cozy home offers comfort and convenience! The main floor includes 2 bedrooms, and living room that is open to the dining area. The enclosed front porch is perfect for unwinding after a long day. The basement adds versatility with a non-conforming 3rd bedroom, a large rec room, laundry area, and an additional shower. Outside, the fully fenced backyard features a patio and a handy storage shed. Notable updates include a new roof (2008), furnace and A/C (2020), exterior paint and water heater (2024), and new windows and front door (2022). **Highest and best offers due Monday 10/28 at 5pm.**
Zillow last checked: 8 hours ago
Listing updated: December 13, 2024 at 12:32am
Listing courtesy of:
Chandra Howard 815-632-7909,
RE/MAX Sauk Valley
Bought with:
Markus Chavez
RE/MAX Sauk Valley
Source: MRED as distributed by MLS GRID,MLS#: 12195153
Facts & features
Interior
Bedrooms & bathrooms
- Bedrooms: 3
- Bathrooms: 1
- Full bathrooms: 1
Primary bedroom
- Level: Main
- Area: 121 Square Feet
- Dimensions: 11X11
Bedroom 2
- Level: Main
- Area: 110 Square Feet
- Dimensions: 11X10
Bedroom 3
- Level: Basement
- Area: 190 Square Feet
- Dimensions: 19X10
Dining room
- Level: Main
- Area: 121 Square Feet
- Dimensions: 11X11
Kitchen
- Level: Main
- Area: 81 Square Feet
- Dimensions: 9X9
Laundry
- Level: Basement
- Area: 96 Square Feet
- Dimensions: 12X8
Living room
- Level: Main
- Area: 143 Square Feet
- Dimensions: 13X11
Recreation room
- Level: Basement
- Area: 220 Square Feet
- Dimensions: 11X20
Heating
- Natural Gas, Forced Air
Cooling
- Central Air
Appliances
- Included: Range, Refrigerator, Washer, Dryer
Features
- 1st Floor Bedroom, 1st Floor Full Bath
- Basement: Unfinished,Full
Interior area
- Total structure area: 0
- Total interior livable area: 830 sqft
Property
Parking
- Total spaces: 3
- Parking features: Concrete, Garage Door Opener, On Site, Garage Owned, Detached, Owned, Garage
- Garage spaces: 1
- Has uncovered spaces: Yes
Accessibility
- Accessibility features: No Disability Access
Features
- Stories: 1
- Patio & porch: Patio
- Fencing: Chain Link
Lot
- Size: 7,800 sqft
- Dimensions: 50X156
Details
- Parcel number: 11212300070000
- Special conditions: None
Construction
Type & style
- Home type: SingleFamily
- Architectural style: Ranch
- Property subtype: Single Family Residence
Materials
- Aluminum Siding
Condition
- New construction: No
- Year built: 1938
Utilities & green energy
- Sewer: Public Sewer
- Water: Public
Community & neighborhood
Location
- Region: Sterling
Other
Other facts
- Listing terms: Conventional
- Ownership: Fee Simple
Price history
| Date | Event | Price |
|---|---|---|
| 12/11/2024 | Sold | $97,000+5.4%$117/sqft |
Source: | ||
| 10/29/2024 | Contingent | $92,000$111/sqft |
Source: | ||
| 10/23/2024 | Listed for sale | $92,000+48.4%$111/sqft |
Source: | ||
| 5/23/2008 | Sold | $62,000$75/sqft |
Source: | ||
Public tax history
| Year | Property taxes | Tax assessment |
|---|---|---|
| 2024 | $2,244 +7.9% | $27,517 +6.5% |
| 2023 | $2,079 +4% | $25,831 +4.5% |
| 2022 | $2,000 +5.7% | $24,714 +6% |
Find assessor info on the county website
Neighborhood: 61081
Nearby schools
GreatSchools rating
- NAJefferson Elementary SchoolGrades: PK-2Distance: 0.4 mi
- 4/10Challand Middle SchoolGrades: 6-8Distance: 0.3 mi
- 4/10Sterling High SchoolGrades: 9-12Distance: 0.2 mi
Schools provided by the listing agent
- District: 5
Source: MRED as distributed by MLS GRID. This data may not be complete. We recommend contacting the local school district to confirm school assignments for this home.

Get pre-qualified for a loan
At Zillow Home Loans, we can pre-qualify you in as little as 5 minutes with no impact to your credit score.An equal housing lender. NMLS #10287.

