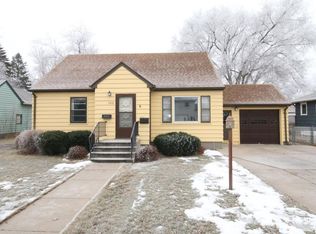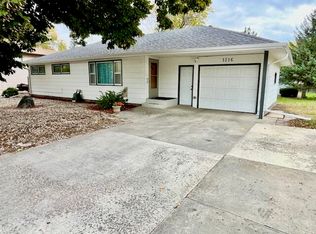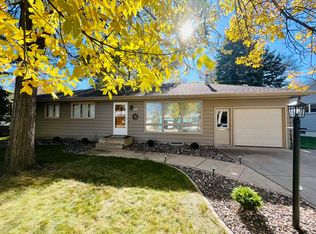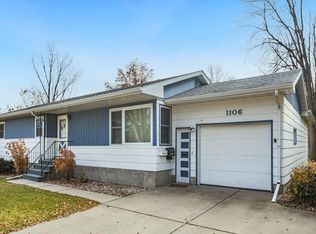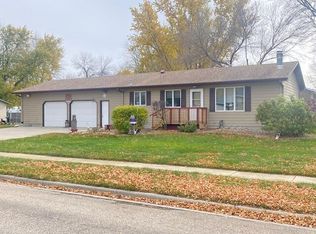Spacious 4 bedroom, 2.5 bath with many updates including kitchen; appliances; main floor bath; LL family room and lg bedroom with full en suite bathroom; and central air-conditioning. Large living room opens to dining with backyard access perfect for hosting gatherings on deck and paver patio. Large fenced backyard also has apple, cherry and apricot trees, raspberry and rhubarb plants, garden shed plus additional off street parking.
Under contract
Price cut: $5K (10/22)
$254,000
1506 3rd Ave SE, Aberdeen, SD 57401
4beds
3baths
2,452sqft
Est.:
Single Family Residence
Built in 1950
8,840 Square Feet Lot
$247,100 Zestimate®
$104/sqft
$-- HOA
What's special
Fenced backyardFamily roomOff street parkingCentral air-conditioningDeck and paver patioDining with backyard accessRaspberry and rhubarb plants
- 102 days |
- 506 |
- 9 |
Zillow last checked: 8 hours ago
Listing updated: November 22, 2025 at 06:11pm
Listed by:
Danelle McMaster 605-228-5494,
Dakota Plains Real Estate & Development
Source: Aberdeen MLS,MLS#: 25-631
Facts & features
Interior
Bedrooms & bathrooms
- Bedrooms: 4
- Bathrooms: 3
Bedroom
- Description: Hardwood Floor
- Level: Main
- Area: 138.32 Square Feet
- Dimensions: 10.40 x 13.30
Bedroom
- Description: Hardwood Floor
- Level: Main
- Area: 126.25 Square Feet
- Dimensions: 10.10 x 12.50
Bedroom
- Description: Hardwood Floor
- Level: Main
- Area: 90 Square Feet
- Dimensions: 9.00 x 10.00
Bedroom
- Description: W/En Suite, VLP Floor, Egress
- Level: Lower
- Area: 246.13 Square Feet
- Dimensions: 15.10 x 16.30
Bathroom
- Description: Full
- Level: Main
- Area: 45.44 Square Feet
- Dimensions: 6.40 x 7.10
Bathroom
- Description: En Suite
- Level: Lower
- Area: 40 Square Feet
- Dimensions: 5.00 x 8.00
Bathroom
- Level: Lower
Dining room
- Description: Patio Door to Deck
- Level: Main
- Area: 97.2 Square Feet
- Dimensions: 9.00 x 10.80
Kitchen
- Description: Updated Appliances
- Level: Main
- Area: 109.2 Square Feet
- Dimensions: 9.10 x 12.00
Living room
- Description: LVP Floor
- Level: Main
- Area: 272.7 Square Feet
- Dimensions: 13.50 x 20.20
Rec room
- Description: VLP Floor
- Level: Lower
- Area: 193.2 Square Feet
- Dimensions: 8.40 x 23.00
Rec room
- Description: Bar
- Level: Lower
- Area: 139.1 Square Feet
- Dimensions: 10.70 x 13.00
Storage room
- Level: Lower
Utility room
- Description: W/Laundry
- Level: Lower
- Area: 275.22 Square Feet
- Dimensions: 13.90 x 19.80
Heating
- Forced Air, Natural Gas
Cooling
- Central Air
Appliances
- Included: Dishwasher, Disposal, Dryer, Microwave, Range, Washer
Features
- Basement: Full
Interior area
- Total structure area: 2,452
- Total interior livable area: 2,452 sqft
Property
Parking
- Parking features: Garage - Attached
- Has attached garage: Yes
Lot
- Size: 8,840 Square Feet
- Dimensions: 65 x 136
Details
- Parcel number: 16203
Construction
Type & style
- Home type: SingleFamily
- Architectural style: Ranch
- Property subtype: Single Family Residence
Materials
- Foundation: Concrete Perimeter
- Roof: Composition
Condition
- Year built: 1950
Utilities & green energy
- Sewer: Public Sewer
Community & HOA
HOA
- Amenities included: Wdw Appts
Location
- Region: Aberdeen
Financial & listing details
- Price per square foot: $104/sqft
- Tax assessed value: $205,145
- Annual tax amount: $2,948
- Date on market: 8/30/2025
Estimated market value
$247,100
$235,000 - $259,000
$1,927/mo
Price history
Price history
| Date | Event | Price |
|---|---|---|
| 11/23/2025 | Contingent | $254,000$104/sqft |
Source: | ||
| 10/22/2025 | Price change | $254,000-1.9%$104/sqft |
Source: | ||
| 10/10/2025 | Price change | $259,000-2.3%$106/sqft |
Source: | ||
| 8/30/2025 | Listed for sale | $265,000+3.9%$108/sqft |
Source: | ||
| 8/1/2025 | Sold | $255,000-4.9%$104/sqft |
Source: | ||
Public tax history
Public tax history
| Year | Property taxes | Tax assessment |
|---|---|---|
| 2025 | $2,948 +0.7% | $205,145 +14.6% |
| 2024 | $2,927 +11.9% | $178,968 +2.6% |
| 2023 | $2,615 -2.5% | $174,484 +16.3% |
Find assessor info on the county website
BuyAbility℠ payment
Est. payment
$1,586/mo
Principal & interest
$1243
Property taxes
$254
Home insurance
$89
Climate risks
Neighborhood: 57401
Nearby schools
GreatSchools rating
- 3/10O M Tiffany Elementary - 11Grades: K-5Distance: 1 mi
- 6/10Simmons Middle School - 03Grades: 6-8Distance: 1.5 mi
- 4/10Central High School - 01Grades: 9-12Distance: 1.4 mi
- Loading
