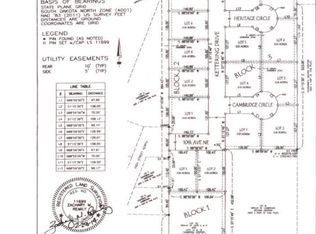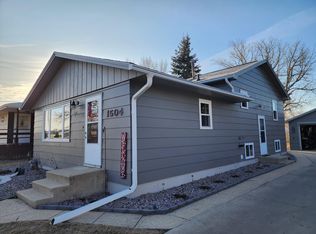Sold for $230,000
$230,000
1506 10th Ave SE, Aberdeen, SD 57401
4beds
3baths
2,842sqft
Single Family Residence
Built in 1968
5,850 Square Feet Lot
$238,100 Zestimate®
$81/sqft
$2,932 Estimated rent
Home value
$238,100
Estimated sales range
Not available
$2,932/mo
Zestimate® history
Loading...
Owner options
Explore your selling options
What's special
Back on the market due to buyer financing. This home has it all! Great space, inside and out and great location! Huge 2nd floor primary bedroom with en suite and WI closet, 2 main floor bedrooms, lower level bedroom with egress, bathrooms on all 3 levels, large backyard with privacy fence, concrete patio and shed. Recent updates include new shingles on house 2021 and shed 2024, privacy fence 2021.
Zillow last checked: 8 hours ago
Listing updated: May 01, 2025 at 11:10am
Listed by:
Danelle McMaster,
Lunar Realty, LLC
Bought with:
Jamie Forrest, 20049
eXp Realty
Source: Aberdeen MLS,MLS#: 24-658
Facts & features
Interior
Bedrooms & bathrooms
- Bedrooms: 4
- Bathrooms: 3
Primary bedroom
- Description: WI Closet
- Level: Second
- Area: 363.81 Square Feet
- Dimensions: 18.10 x 20.10
Bedroom
- Level: Main
- Area: 162.27 Square Feet
- Dimensions: 12.11 x 13.40
Bedroom
- Level: Main
- Area: 113.22 Square Feet
- Dimensions: 10.20 x 11.10
Bedroom
- Description: Egress Window
- Level: Lower
- Area: 147.56 Square Feet
- Dimensions: 11.90 x 12.40
Primary bathroom
- Description: Full
- Level: Second
- Area: 93.06 Square Feet
- Dimensions: 9.40 x 9.90
Bathroom
- Level: Main
- Area: 59.64 Square Feet
- Dimensions: 7.10 x 8.40
Foyer
- Description: Front
- Level: Main
- Area: 20.91 Square Feet
- Dimensions: 4.10 x 5.10
Foyer
- Description: Back
- Level: Main
- Area: 58.5 Square Feet
- Dimensions: 4.50 x 13.00
Kitchen
- Description: W/Dining
- Level: Main
- Area: 219.7 Square Feet
- Dimensions: 13.00 x 16.90
Laundry
- Description: W/Full Bath
- Level: Lower
- Area: 154.35 Square Feet
- Dimensions: 10.50 x 14.70
Living room
- Level: Main
- Area: 217.77 Square Feet
- Dimensions: 11.90 x 18.30
Rec room
- Level: Lower
- Area: 584.43 Square Feet
- Dimensions: 23.10 x 25.30
Utility room
- Level: Lower
- Area: 126.4 Square Feet
- Dimensions: 8.00 x 15.80
Heating
- Forced Air, Natural Gas
Cooling
- Central Air
Appliances
- Included: Dishwasher, Range
Features
- Basement: Full
Interior area
- Total structure area: 2,842
- Total interior livable area: 2,842 sqft
Property
Parking
- Parking features: Garage - Attached
- Has attached garage: Yes
Features
- Levels: One and One Half
- Stories: 1
Lot
- Size: 5,850 sqft
- Dimensions: 45 x 130
Details
- Parcel number: 17044
- Zoning: R3
Construction
Type & style
- Home type: SingleFamily
- Property subtype: Single Family Residence
Materials
- Foundation: Block
- Roof: Composition
Condition
- Year built: 1968
Utilities & green energy
- Sewer: Public Sewer
Community & neighborhood
Location
- Region: Aberdeen
Price history
| Date | Event | Price |
|---|---|---|
| 3/21/2025 | Sold | $230,000$81/sqft |
Source: | ||
| 2/18/2025 | Contingent | $230,000$81/sqft |
Source: | ||
| 2/14/2025 | Listed for sale | $230,000$81/sqft |
Source: | ||
| 1/17/2025 | Contingent | $230,000$81/sqft |
Source: | ||
| 10/2/2024 | Price change | $230,000-4.2%$81/sqft |
Source: | ||
Public tax history
| Year | Property taxes | Tax assessment |
|---|---|---|
| 2025 | $2,884 +8.5% | $188,575 +7.7% |
| 2024 | $2,657 +25.2% | $175,024 +10.7% |
| 2023 | $2,122 +0.5% | $158,147 +30.2% |
Find assessor info on the county website
Neighborhood: 57401
Nearby schools
GreatSchools rating
- 3/10May Overby Elementary - 09Grades: K-5Distance: 0.7 mi
- 6/10Simmons Middle School - 03Grades: 6-8Distance: 1.4 mi
- 4/10Central High School - 01Grades: 9-12Distance: 0.9 mi
Get pre-qualified for a loan
At Zillow Home Loans, we can pre-qualify you in as little as 5 minutes with no impact to your credit score.An equal housing lender. NMLS #10287.

