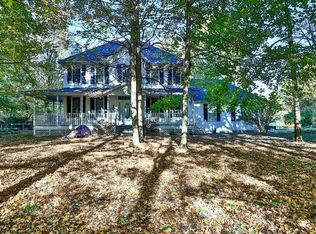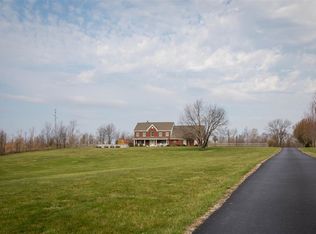The Country Setting You've Been Searching For! Beautiful No Step Living Situated on a Breathtaking 2+ Acres of Land Boasting Newer Composite Deck w/Impressive Pergola*Elevated Ceilings throughout*Granite Kitchen Features Breakfast Area & Counter Bar*Private Master Suite w/Walk-out to Quiet Deck, Designer Bath & W/I Closet*Finished Lower Level Boasts Expansive Wet Bar, Wine Cellar, Fireplace, Built-ins, Guest Suite & Walk-out to Patio*Situated in the Walton-Verona School District w/Short Drive to Verona Vineyards & Expressway
This property is off market, which means it's not currently listed for sale or rent on Zillow. This may be different from what's available on other websites or public sources.

