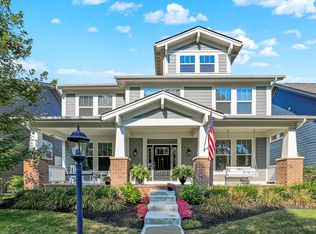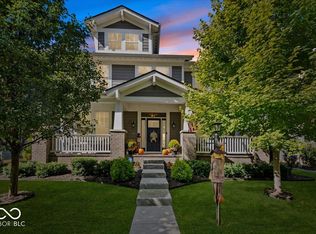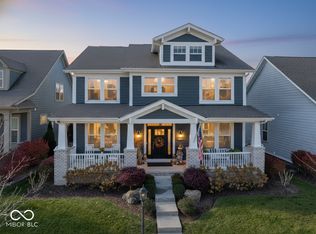Impeccable 4 Bed/3.5 Bath Cape Cod With Master On The Main In Highly Sought After Lochaven! This Home Is Better Than New Has The Finest Finishes At Every Turn With New Flooring Throughout First Floor, Floating Deck Out Back, Irrigation System, Fire Pit And The List Goes On And On! Open Concept With 2 Spacious Bedrooms And Huge Walk In Closets Upstairs And Finished Basement With 9' Ceilings With Bedroom And Full Bath Below. When You Come Home Pull Into Your Oversized Rear Load 3 Car Garage And Sit Out Back And Relax In Your Private Sanctuary. Enjoy Walking Trails And Being Close To Shops, Restaurants, Parks And Just About Everything!
This property is off market, which means it's not currently listed for sale or rent on Zillow. This may be different from what's available on other websites or public sources.


