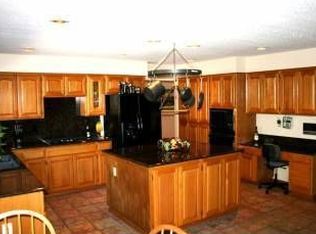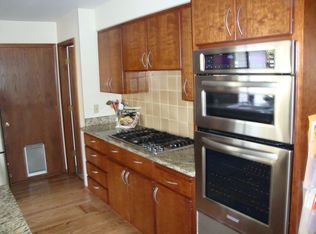Sold
$805,000
15055 SW 141st Ave, Portland, OR 97224
2beds
2,381sqft
Residential, Single Family Residence
Built in 1987
0.31 Acres Lot
$795,200 Zestimate®
$338/sqft
$2,345 Estimated rent
Home value
$795,200
$755,000 - $835,000
$2,345/mo
Zestimate® history
Loading...
Owner options
Explore your selling options
What's special
One level living in this stunning Bull Mountain two level contemporary home designed and built by Dale Lumpkin. A truly singular home with unique architectural curves and soaring ceilings. Immaculately maintained and updated throughout by the current owners. Minimal steps make this home perfect for the empty nester, retiree or buyer with mobility issues. Lower level living boasts wide hallways, large primary suite, wide bathroom doors, new maple floors, well appointed and updated kitchen with newer stainless appliances, gas cooktop, island, granite counters, eat bar, slate floors, breakfast nook or home office area. Relax in the cozy family room featuring a focal point stone gas fireplace with floating hearth or the spacious formal living room with vaulted ceilings, wood burning fireplace, new carpet, and dining area . Upstairs find an additional primary suite with vaulted ceilings, bamboo floors, walk in shower, jetted tub and walk in closet. Enjoy the large serene private backyard on your choice of covered patios off the family room, the open deck or the large covered pergola beautifully appointed with plumbed gas fire pit off the primary suite. Established tree line at the back of the fully fenced property make this a private zen oasis not often found in the city.
Zillow last checked: 8 hours ago
Listing updated: August 30, 2023 at 06:06am
Listed by:
Carla Jehan 503-330-8416,
Windermere West LLC
Bought with:
Michelle Loggins, 201225146
Redfin
Source: RMLS (OR),MLS#: 23557646
Facts & features
Interior
Bedrooms & bathrooms
- Bedrooms: 2
- Bathrooms: 2
- Full bathrooms: 2
- Main level bathrooms: 1
Primary bedroom
- Features: French Doors, Patio, Shared Bath, Suite, Walkin Shower, Wood Floors
- Level: Main
- Area: 252
- Dimensions: 21 x 12
Bedroom 2
- Features: Skylight, Bamboo Floor, Jetted Tub, Suite, Walkin Closet, Walkin Shower
- Level: Upper
- Area: 252
- Dimensions: 18 x 14
Dining room
- Features: Formal, High Ceilings, Wallto Wall Carpet
- Level: Main
- Area: 180
- Dimensions: 15 x 12
Family room
- Features: Fireplace, Patio, Slate Flooring
- Level: Main
- Area: 272
- Dimensions: 17 x 16
Kitchen
- Features: Eat Bar, Island, Granite, Slate Flooring
- Level: Main
- Area: 156
- Width: 12
Living room
- Features: Fireplace, Vaulted Ceiling, Wallto Wall Carpet
- Level: Main
- Area: 272
- Dimensions: 17 x 16
Heating
- Forced Air 90, Fireplace(s)
Cooling
- Central Air
Appliances
- Included: Built In Oven, Convection Oven, Cooktop, Dishwasher, Disposal, Down Draft, Free-Standing Refrigerator, Gas Appliances, Instant Hot Water, Plumbed For Ice Maker, Stainless Steel Appliance(s), Washer/Dryer, Electric Water Heater, Tank Water Heater
- Laundry: Laundry Room
Features
- Granite, Vaulted Ceiling(s), Suite, Walk-In Closet(s), Walkin Shower, Formal, High Ceilings, Eat Bar, Kitchen Island, Shared Bath, Cook Island
- Flooring: Bamboo, Slate, Tile, Wall to Wall Carpet, Wood
- Doors: French Doors
- Windows: Skylight(s)
- Basement: Crawl Space
- Number of fireplaces: 2
- Fireplace features: Outside
Interior area
- Total structure area: 2,381
- Total interior livable area: 2,381 sqft
Property
Parking
- Total spaces: 2
- Parking features: Driveway, On Street, Garage Door Opener, Attached
- Attached garage spaces: 2
- Has uncovered spaces: Yes
Accessibility
- Accessibility features: Main Floor Bedroom Bath, Natural Lighting, Utility Room On Main, Walkin Shower, Accessibility
Features
- Levels: Two
- Stories: 2
- Patio & porch: Covered Deck, Covered Patio, Deck, Patio
- Exterior features: Gas Hookup, Yard
- Has spa: Yes
- Spa features: Bath
- Fencing: Fenced
Lot
- Size: 0.31 Acres
- Features: Level, Private, Trees, Sprinkler, SqFt 10000 to 14999
Details
- Additional structures: GasHookup
- Parcel number: R1457015
Construction
Type & style
- Home type: SingleFamily
- Architectural style: Contemporary
- Property subtype: Residential, Single Family Residence
Materials
- Cedar
- Foundation: Concrete Perimeter
- Roof: Composition
Condition
- Resale
- New construction: No
- Year built: 1987
Utilities & green energy
- Gas: Gas Hookup, Gas
- Sewer: Public Sewer
- Water: Public
Community & neighborhood
Security
- Security features: Fire Sprinkler System
Location
- Region: Portland
- Subdivision: Bull Mountain
Other
Other facts
- Listing terms: Cash,Conventional
- Road surface type: Paved
Price history
| Date | Event | Price |
|---|---|---|
| 8/30/2023 | Sold | $805,000-1.7%$338/sqft |
Source: | ||
| 8/5/2023 | Pending sale | $819,000$344/sqft |
Source: | ||
| 8/1/2023 | Listed for sale | $819,000+93.6%$344/sqft |
Source: | ||
| 1/9/2014 | Sold | $423,000-6%$178/sqft |
Source: | ||
| 7/8/2013 | Listed for sale | $449,900-2.2%$189/sqft |
Source: Lee Davies Real Estate #13544979 | ||
Public tax history
| Year | Property taxes | Tax assessment |
|---|---|---|
| 2025 | $9,467 +10.4% | $544,200 +3% |
| 2024 | $8,572 +9.6% | $528,350 +9.9% |
| 2023 | $7,822 +4.1% | $480,700 +3% |
Find assessor info on the county website
Neighborhood: 97224
Nearby schools
GreatSchools rating
- 4/10Alberta Rider Elementary SchoolGrades: K-5Distance: 0.6 mi
- 5/10Twality Middle SchoolGrades: 6-8Distance: 2.4 mi
- 4/10Tualatin High SchoolGrades: 9-12Distance: 4.4 mi
Schools provided by the listing agent
- Elementary: Alberta Rider
- Middle: Twality
- High: Tualatin
Source: RMLS (OR). This data may not be complete. We recommend contacting the local school district to confirm school assignments for this home.
Get a cash offer in 3 minutes
Find out how much your home could sell for in as little as 3 minutes with a no-obligation cash offer.
Estimated market value
$795,200
Get a cash offer in 3 minutes
Find out how much your home could sell for in as little as 3 minutes with a no-obligation cash offer.
Estimated market value
$795,200

