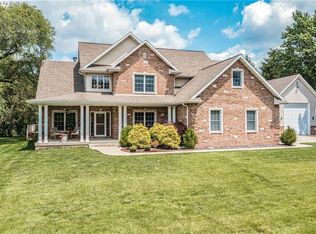Sold for $250,000 on 02/13/23
$250,000
15055 Copper Ridge Ct, Effingham, IL 62401
4beds
2,370sqft
Single Family Residence
Built in 1943
0.81 Acres Lot
$293,700 Zestimate®
$105/sqft
$2,223 Estimated rent
Home value
$293,700
$279,000 - $311,000
$2,223/mo
Zestimate® history
Loading...
Owner options
Explore your selling options
What's special
More than Meets the Eye! Check out this 4 bedroom 3 bath Ranch home with a full basement on Effingham's Northeast Side! You will love this area of town, nice and private, close to businesses, a winery, and interstate access. This property features a large .81 acre yard, a garden, a shed, and mature trees. Step inside to find a 'not-so-1943' home. This home flows nicely, to a huge kitchen with lots of cabinets, an eat-at bar, and appliances are included, to the dining room with recessed lighting, to the living room with a built-in tv cabinet. Down the hall to the Master Bedroom with a walk-in closet and its own bath with dual vanity and a jaccuzi tub. Across the hall to two other nice bedrooms and a 3/4 bath. Past the living rm, to the basement, wide open with 9' ceiling, an office with a safe-room, a bedroom with walk-in closet, a full bath, and laundry room. Egress window in place. A 16x20 wood deck overlooking the sideyard is a nice place to enjoy life! Move Right In!
Zillow last checked: 8 hours ago
Listing updated: February 13, 2023 at 09:12am
Listed by:
Brian Henning 217-803-0145,
Full Circle Realty
Bought with:
Jeffrey Speer, 471000363
RE/MAX Key Advantage
Source: CIBR,MLS#: 6225144 Originating MLS: Central Illinois Board Of REALTORS
Originating MLS: Central Illinois Board Of REALTORS
Facts & features
Interior
Bedrooms & bathrooms
- Bedrooms: 4
- Bathrooms: 3
- Full bathrooms: 3
Primary bedroom
- Description: Flooring: Carpet
- Level: Main
- Dimensions: 15.7 x 15.1
Bedroom
- Description: Flooring: Carpet
- Level: Main
- Dimensions: 15.3 x 13.6
Bedroom
- Description: Flooring: Carpet
- Level: Main
- Dimensions: 13.6 x 9.5
Bedroom
- Description: Flooring: Carpet
- Level: Basement
- Dimensions: 14.9 x 12.9
Primary bathroom
- Description: Flooring: Ceramic Tile
- Level: Main
- Dimensions: 15.6 x 7.4
Bathroom
- Description: Flooring: Tile
- Level: Main
- Dimensions: 9.5 x 5.4
Bonus room
- Description: Flooring: Concrete
- Level: Basement
- Dimensions: 31 x 31
Dining room
- Description: Flooring: Hardwood
- Level: Main
- Dimensions: 15.1 x 10.5
Other
- Description: Flooring: Ceramic Tile
- Level: Basement
- Dimensions: 8.5 x 5.1
Kitchen
- Description: Flooring: Hardwood
- Level: Main
- Dimensions: 15.5 x 15
Laundry
- Description: Flooring: Concrete
- Level: Basement
- Dimensions: 13.3 x 9.4
Living room
- Description: Flooring: Carpet
- Level: Main
- Dimensions: 15.5 x 15.1
Office
- Description: Flooring: Carpet
- Level: Basement
- Dimensions: 15.9 x 14.9
Heating
- Forced Air, Gas
Cooling
- Central Air
Appliances
- Included: Cooktop, Dishwasher, Gas Water Heater, Microwave, Oven, Refrigerator
Features
- Jetted Tub, Bath in Master Bedroom, Main Level Master, Pantry, Walk-In Closet(s)
- Basement: Finished,Unfinished,Full
- Has fireplace: No
Interior area
- Total structure area: 2,370
- Total interior livable area: 2,370 sqft
- Finished area above ground: 1,728
- Finished area below ground: 642
Property
Features
- Levels: One
- Stories: 1
- Patio & porch: Front Porch, Deck
- Exterior features: Deck, Shed
Lot
- Size: 0.81 Acres
- Dimensions: .81 acres
Details
- Additional structures: Shed(s)
- Parcel number: 0311016103
- Zoning: RES
- Special conditions: None
Construction
Type & style
- Home type: SingleFamily
- Architectural style: Ranch
- Property subtype: Single Family Residence
Materials
- Wood Siding
- Foundation: Basement
- Roof: Shingle
Condition
- Year built: 1943
Utilities & green energy
- Sewer: Septic Tank
- Water: Public
Community & neighborhood
Location
- Region: Effingham
- Subdivision: Evergreen Pointe Sub
Other
Other facts
- Road surface type: Gravel
Price history
| Date | Event | Price |
|---|---|---|
| 2/13/2023 | Sold | $250,000-13.8%$105/sqft |
Source: | ||
| 1/31/2023 | Pending sale | $289,990$122/sqft |
Source: | ||
| 1/17/2023 | Contingent | $289,990$122/sqft |
Source: | ||
| 11/18/2022 | Listed for sale | $289,990-3.3%$122/sqft |
Source: | ||
| 9/26/2021 | Listing removed | -- |
Source: CIBR Report a problem | ||
Public tax history
| Year | Property taxes | Tax assessment |
|---|---|---|
| 2024 | $4,562 +3.2% | $94,820 +10% |
| 2023 | $4,420 +7% | $86,200 +9% |
| 2022 | $4,132 -0.4% | $79,090 +1% |
Find assessor info on the county website
Neighborhood: 62401
Nearby schools
GreatSchools rating
- NASouth Side Grade SchoolGrades: 1-3Distance: 1.9 mi
- 4/10Effingham Junior High SchoolGrades: 6-9Distance: 2 mi
- 8/10Effingham High SchoolGrades: 9-12Distance: 2.2 mi
Schools provided by the listing agent
- District: Effingham Dist. 40
Source: CIBR. This data may not be complete. We recommend contacting the local school district to confirm school assignments for this home.

Get pre-qualified for a loan
At Zillow Home Loans, we can pre-qualify you in as little as 5 minutes with no impact to your credit score.An equal housing lender. NMLS #10287.
