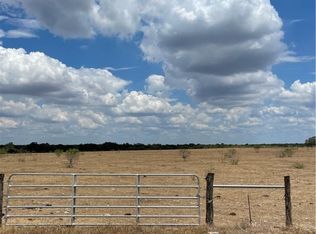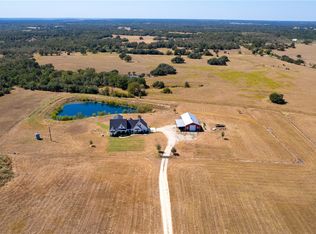Sold
Price Unknown
15055 Byron James Rd, Somerville, TX 77879
3beds
--baths
2,929sqft
SingleFamily
Built in 2022
13.14 Acres Lot
$915,200 Zestimate®
$--/sqft
$3,482 Estimated rent
Home value
$915,200
Estimated sales range
Not available
$3,482/mo
Zestimate® history
Loading...
Owner options
Explore your selling options
What's special
15055 Byron James Rd, Somerville, TX 77879 is a single family home that contains 2,929 sq ft and was built in 2022. It contains 3 bedrooms.
The Zestimate for this house is $915,200. The Rent Zestimate for this home is $3,482/mo.
Facts & features
Interior
Bedrooms & bathrooms
- Bedrooms: 3
Heating
- Other
Features
- Has fireplace: Yes
Interior area
- Total interior livable area: 2,929 sqft
Property
Parking
- Parking features: Carport, Garage - Attached
Features
- Exterior features: Brick
Lot
- Size: 13.14 Acres
Details
- Parcel number: 116355
Construction
Type & style
- Home type: SingleFamily
Materials
- brick
- Foundation: Slab
- Roof: Composition
Condition
- Year built: 2022
Community & neighborhood
Location
- Region: Somerville
Price history
| Date | Event | Price |
|---|---|---|
| 5/30/2025 | Sold | -- |
Source: | ||
| 4/28/2025 | Pending sale | $950,000$324/sqft |
Source: | ||
| 3/11/2025 | Price change | $950,000-5%$324/sqft |
Source: | ||
| 2/4/2025 | Price change | $1,000,000+0.2%$341/sqft |
Source: | ||
| 9/16/2024 | Price change | $998,000-0.2%$341/sqft |
Source: | ||
Public tax history
| Year | Property taxes | Tax assessment |
|---|---|---|
| 2025 | -- | $549,020 -20.4% |
| 2024 | $8,995 -33.4% | $689,304 -37.2% |
| 2023 | $13,515 | $1,097,204 +542.3% |
Find assessor info on the county website
Neighborhood: 77879
Nearby schools
GreatSchools rating
- 4/10Snook Elementary SchoolGrades: PK-5Distance: 4.6 mi
- 5/10Snook SecondaryGrades: 6-12Distance: 4.6 mi

