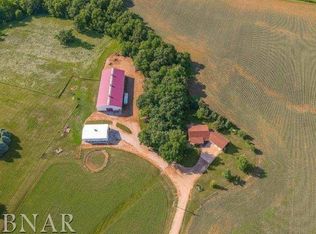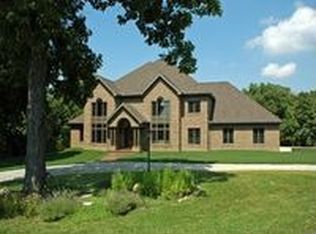Closed
$500,000
15054 E 2500 North Rd, Hudson, IL 61748
6beds
4,996sqft
Single Family Residence
Built in 1993
7 Acres Lot
$506,700 Zestimate®
$100/sqft
$4,425 Estimated rent
Home value
$506,700
$466,000 - $552,000
$4,425/mo
Zestimate® history
Loading...
Owner options
Explore your selling options
What's special
WOW, what a price reduction! This beautiful ranch home has been mostly RENOVATED! You will get a like-new home at a great price. This ranch-style home sits on 7 acres. It's near Lake Bloomington as well as Evergreen Lake. There is a new 20 x 30 outbuilding. The home includes six bedrooms, 4 1/2 baths and endless space! Entertain in the two family rooms. Includes bar and rec room! Multiple storage areas. Updated kitchen with custom cabinetry, solid surface countertops, and all-new stainless steel appliances! The primary suite has two full baths, including a soaking tub and a walk-in shower. Large main floor laundry with window and skylight includes a new washer and dryer too! Fireplace in the living room. The lower-level family room has a cathedral ceiling. Beautiful views of the land through the abundance of windows. Dual staircases to the lower level. Composite deck off the kitchen and huge patio off the lower level walkout. Fenced backyard. Wonderful location with easy access to the lakes and interstate. Unit Five School District. Beautiful view of the land and trees! Hurry and see this lovely home and property!
Zillow last checked: 8 hours ago
Listing updated: October 20, 2025 at 07:46am
Listing courtesy of:
Cindy Eckols 309-532-1616,
RE/MAX Choice
Bought with:
Barry Hammer
Coldwell Banker Real Estate Group
Source: MRED as distributed by MLS GRID,MLS#: 12420730
Facts & features
Interior
Bedrooms & bathrooms
- Bedrooms: 6
- Bathrooms: 5
- Full bathrooms: 4
- 1/2 bathrooms: 1
Primary bedroom
- Features: Flooring (Carpet), Bathroom (Full, Tub & Separate Shwr)
- Level: Main
- Area: 255 Square Feet
- Dimensions: 15X17
Bedroom 2
- Features: Flooring (Carpet)
- Level: Main
- Area: 144 Square Feet
- Dimensions: 12X12
Bedroom 3
- Features: Flooring (Carpet)
- Level: Main
- Area: 132 Square Feet
- Dimensions: 11X12
Bedroom 4
- Features: Flooring (Carpet)
- Level: Main
- Area: 180 Square Feet
- Dimensions: 12X15
Bedroom 5
- Features: Flooring (Carpet)
- Level: Main
- Area: 180 Square Feet
- Dimensions: 12X15
Bedroom 6
- Level: Basement
- Area: 323 Square Feet
- Dimensions: 17X19
Bar entertainment
- Level: Basement
- Area: 378 Square Feet
- Dimensions: 14X27
Dining room
- Features: Flooring (Ceramic Tile)
- Level: Main
- Area: 96 Square Feet
- Dimensions: 8X12
Family room
- Features: Flooring (Wood Laminate)
- Level: Main
- Area: 420 Square Feet
- Dimensions: 20X21
Other
- Level: Basement
- Area: 435 Square Feet
- Dimensions: 15X29
Game room
- Level: Basement
- Area: 420 Square Feet
- Dimensions: 21X20
Kitchen
- Features: Kitchen (Eating Area-Breakfast Bar, Eating Area-Table Space, Pantry-Closet, SolidSurfaceCounter, Updated Kitchen), Flooring (Ceramic Tile)
- Level: Main
- Area: 168 Square Feet
- Dimensions: 12X14
Laundry
- Features: Flooring (Ceramic Tile)
- Level: Main
- Area: 110 Square Feet
- Dimensions: 10X11
Living room
- Features: Flooring (Carpet)
- Level: Main
- Area: 286 Square Feet
- Dimensions: 13X22
Other
- Level: Basement
- Area: 225 Square Feet
- Dimensions: 15X15
Play room
- Level: Basement
- Area: 390 Square Feet
- Dimensions: 13X30
Storage
- Features: Flooring (Other)
- Level: Basement
- Area: 153 Square Feet
- Dimensions: 9X17
Heating
- Propane
Cooling
- Central Air
Appliances
- Included: Range, Microwave, Dishwasher, Refrigerator, Washer, Dryer, Stainless Steel Appliance(s), Water Softener Owned, Humidifier, Gas Water Heater
- Laundry: Main Level, Gas Dryer Hookup, Electric Dryer Hookup, Laundry Closet
Features
- Cathedral Ceiling(s), 1st Floor Bedroom, 1st Floor Full Bath, Built-in Features, Walk-In Closet(s)
- Flooring: Laminate
- Windows: Skylight(s)
- Basement: Finished,Exterior Entry,Full,Walk-Out Access
- Number of fireplaces: 2
- Fireplace features: Wood Burning, Gas Log, Family Room, Living Room, Basement
Interior area
- Total structure area: 4,996
- Total interior livable area: 4,996 sqft
- Finished area below ground: 2,498
Property
Parking
- Total spaces: 3
- Parking features: Asphalt, Concrete, Garage Door Opener, Heated Garage, Tandem, Garage, On Site, Garage Owned, Attached
- Attached garage spaces: 3
- Has uncovered spaces: Yes
Accessibility
- Accessibility features: No Disability Access
Features
- Stories: 1
- Patio & porch: Deck
- Fencing: Fenced
- Has view: Yes
Lot
- Size: 7 Acres
- Dimensions: 414X737
- Features: Mature Trees, Level, Views
Details
- Parcel number: 0703300005
- Special conditions: None
- Other equipment: Water-Softener Owned, Ceiling Fan(s), Sump Pump
Construction
Type & style
- Home type: SingleFamily
- Architectural style: Ranch
- Property subtype: Single Family Residence
Materials
- Vinyl Siding
- Roof: Asphalt
Condition
- New construction: No
- Year built: 1993
- Major remodel year: 2024
Utilities & green energy
- Sewer: Septic Tank
- Water: Well
Community & neighborhood
Community
- Community features: Other
Location
- Region: Hudson
- Subdivision: Not Applicable
Other
Other facts
- Listing terms: VA
- Ownership: Fee Simple
Price history
| Date | Event | Price |
|---|---|---|
| 10/15/2025 | Sold | $500,000-4.8%$100/sqft |
Source: | ||
| 9/1/2025 | Contingent | $525,000$105/sqft |
Source: | ||
| 8/22/2025 | Price change | $525,000-8.1%$105/sqft |
Source: | ||
| 7/18/2025 | Listed for sale | $571,500-8.6%$114/sqft |
Source: | ||
| 7/7/2025 | Listing removed | $625,000$125/sqft |
Source: | ||
Public tax history
| Year | Property taxes | Tax assessment |
|---|---|---|
| 2024 | $8,974 +7.5% | $116,674 +11.2% |
| 2023 | $8,348 +2.3% | $104,933 +5.6% |
| 2022 | $8,159 +2.4% | $99,375 +3.9% |
Find assessor info on the county website
Neighborhood: 61748
Nearby schools
GreatSchools rating
- 6/10Hudson Elementary SchoolGrades: K-5Distance: 3.2 mi
- 5/10Kingsley Jr High SchoolGrades: 6-8Distance: 9.9 mi
- 7/10Normal Community West High SchoolGrades: 9-12Distance: 9.1 mi
Schools provided by the listing agent
- Elementary: Hudson Elementary
- Middle: Kingsley Jr High
- High: Normal Community West High Schoo
- District: 5
Source: MRED as distributed by MLS GRID. This data may not be complete. We recommend contacting the local school district to confirm school assignments for this home.
Get pre-qualified for a loan
At Zillow Home Loans, we can pre-qualify you in as little as 5 minutes with no impact to your credit score.An equal housing lender. NMLS #10287.

