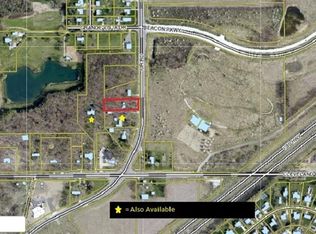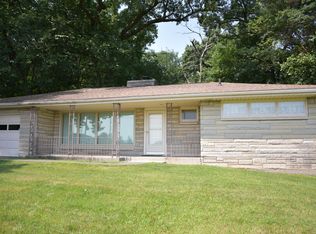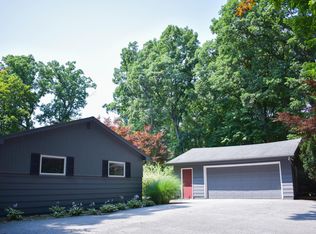Been looking for an opportunity? This 5+ acre property sits right where all the latest medical action and multifamily housing is happening! Mishawaka utilities are adjacent to the west, so annexation and C6 zoning Im told (by the city) are very likely. Currently (2) nice homes on the parcels for rental income until the right development opportunity comes along. This could be medical office, bank branch, Multi-family housing, or just subdivided for building lots. Owner will also divide acreage now if development opportunity presents itself. Don't pass this up - its not an "If" here, its simply "When?"
This property is off market, which means it's not currently listed for sale or rent on Zillow. This may be different from what's available on other websites or public sources.


