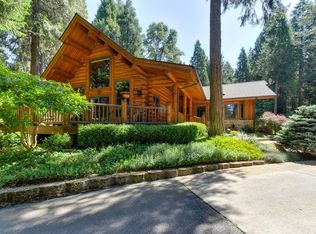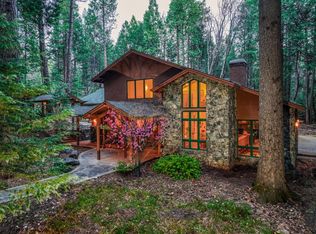Closed
$1,800,000
15052 Lolas Echo Rd, Nevada City, CA 95959
4beds
6,332sqft
Single Family Residence
Built in 2011
4.84 Acres Lot
$1,790,700 Zestimate®
$284/sqft
$5,911 Estimated rent
Home value
$1,790,700
$1.63M - $1.95M
$5,911/mo
Zestimate® history
Loading...
Owner options
Explore your selling options
What's special
Discover this extraordinary Sierra Foothill estate just minutes from Nevada City, offering luxury, privacy, and versatility on 4.84 acres. The main home spans approx. 6,332 sqft and features soaring ceilings, stunning architectural windows, and designer finishes throughout. The gourmet kitchen boasts a custom walnut island, high-end appliances, and ample space for entertaining. The main-level primary suite is a private retreat with a spa-style bath, sitting area, dual-sided fireplace, and access to the outdoors. Upstairs includes a loft, media room, multiple bedrooms, and a second kitchenette, ideal for multi-gen living or guests. A detached 1,197 sqft guest home includes 3 bedrooms, 2 baths, granite counters, and a full outdoor kitchen with bar seating and custom decking. The property also features a barn, bocce ball court, two RV hook-ups with electric and water, and easy-care landscaping. Close to lakes, trails, ski resorts, and the charm of downtown Nevada City. A truly special place to call home.
Zillow last checked: 8 hours ago
Listing updated: August 29, 2025 at 01:45pm
Listed by:
Cheryl Rellstab DRE #01162108 530-277-0368,
Re/Max Gold
Bought with:
Odette Abadian, DRE #01425523
Engel & Volkers Roseville
Source: MetroList Services of CA,MLS#: 225055965Originating MLS: MetroList Services, Inc.
Facts & features
Interior
Bedrooms & bathrooms
- Bedrooms: 4
- Bathrooms: 7
- Full bathrooms: 5
- Partial bathrooms: 2
Primary bedroom
- Features: Sitting Room, Ground Floor, Walk-In Closet, Outside Access, Sitting Area
Primary bathroom
- Features: Shower Stall(s), Double Vanity, Granite Counters, Jetted Tub, Stone, Tile, Multiple Shower Heads, Window
Dining room
- Features: Breakfast Nook, Bar, Space in Kitchen, Formal Area
Kitchen
- Features: Breakfast Area, Butlers Pantry, Pantry Closet, Quartz Counter, Island w/Sink, Natural Woodwork
Heating
- Propane, Central, Fireplace(s), MultiUnits, Zoned
Cooling
- Ceiling Fan(s), Central Air, Whole House Fan, Multi Units, Zoned
Appliances
- Included: Free-Standing Refrigerator, Built-In Gas Range, Range Hood, Dishwasher, Disposal, Microwave, Double Oven, Dual Fuel, Tankless Water Heater, Wine Refrigerator
- Laundry: Laundry Room, Cabinets, Sink, Ground Floor, Inside Room
Features
- Central Vacuum
- Flooring: Stone, Tile, Wood
- Number of fireplaces: 3
- Fireplace features: Living Room, Master Bedroom, Family Room
Interior area
- Total interior livable area: 6,332 sqft
Property
Parking
- Total spaces: 4
- Parking features: Attached, Garage Door Opener, Interior Access, Driveway
- Attached garage spaces: 4
- Has uncovered spaces: Yes
Features
- Stories: 2
- Exterior features: Outdoor Grill, Outdoor Kitchen, Covered Courtyard, Uncovered Courtyard
- Has spa: Yes
- Spa features: Bath
- Fencing: Partial
Lot
- Size: 4.84 Acres
- Features: Auto Sprinkler F&R, Shape Regular, Landscape Back, Landscape Front, Landscaped, Low Maintenance
Details
- Additional structures: Barn(s), Shed(s), Guest House, Outbuilding
- Parcel number: 038530022000
- Zoning description: RA-10
- Special conditions: Standard
- Other equipment: Satellite Dish
Construction
Type & style
- Home type: SingleFamily
- Architectural style: Mediterranean
- Property subtype: Single Family Residence
Materials
- Stucco, Frame, Wood
- Foundation: Raised, Slab
- Roof: Composition
Condition
- Year built: 2011
Utilities & green energy
- Sewer: Septic System
- Water: Well
- Utilities for property: Electric, Internet Available, Propane Tank Owned, Underground Utilities
Community & neighborhood
Location
- Region: Nevada City
Other
Other facts
- Price range: $1.8M - $1.8M
Price history
| Date | Event | Price |
|---|---|---|
| 8/29/2025 | Sold | $1,800,000-7.7%$284/sqft |
Source: MetroList Services of CA #225055965 Report a problem | ||
| 8/8/2025 | Pending sale | $1,950,000$308/sqft |
Source: MetroList Services of CA #225055965 Report a problem | ||
| 7/18/2025 | Price change | $1,950,000-2.5%$308/sqft |
Source: MetroList Services of CA #225055965 Report a problem | ||
| 5/3/2025 | Listed for sale | $2,000,000+5.9%$316/sqft |
Source: MetroList Services of CA #225055965 Report a problem | ||
| 10/2/2024 | Listing removed | $1,888,888$298/sqft |
Source: MetroList Services of CA #224027593 Report a problem | ||
Public tax history
| Year | Property taxes | Tax assessment |
|---|---|---|
| 2025 | $11,992 +2.2% | $1,115,514 +2% |
| 2024 | $11,731 +2% | $1,093,643 +2% |
| 2023 | $11,503 +2.1% | $1,072,200 +2% |
Find assessor info on the county website
Neighborhood: 95959
Nearby schools
GreatSchools rating
- 7/10Deer Creek Elementary SchoolGrades: K-3Distance: 5.3 mi
- 6/10Seven Hills Intermediate SchoolGrades: 4-8Distance: 5.3 mi
- 7/10Nevada Union High SchoolGrades: 9-12Distance: 6.8 mi

Get pre-qualified for a loan
At Zillow Home Loans, we can pre-qualify you in as little as 5 minutes with no impact to your credit score.An equal housing lender. NMLS #10287.

