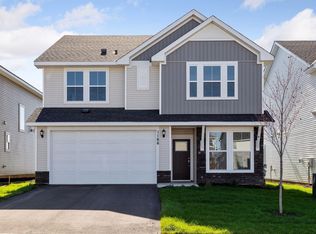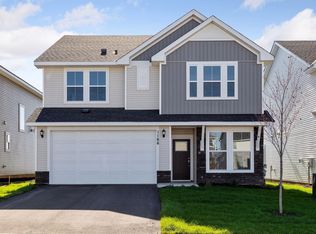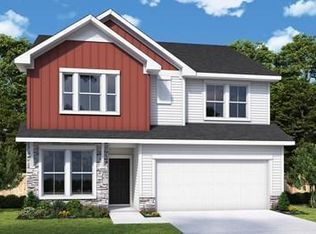Closed
$505,000
15052 Ardgillan Rd, Rosemount, MN 55068
4beds
2,507sqft
Single Family Residence
Built in 2025
0.09 Square Feet Lot
$499,200 Zestimate®
$201/sqft
$2,988 Estimated rent
Home value
$499,200
$464,000 - $534,000
$2,988/mo
Zestimate® history
Loading...
Owner options
Explore your selling options
What's special
The Pryor boasts over 2,500 square feet over two levels, including an Owner's Suite that you simply must see! Natural light fills this entire home, coming in from the unprecedented amount of oversized windows throughout the home! On the main level, you'll be impressed by the incredible kitchen layout, satisfying even to the most renowned cook! The dining area, large family room with fireplace complete the first level. Upstairs, unwind and relax in the incredible Owner's Suite, complete with private bath and walk-in closet! 2 secondary bedrooms, a hall bath, a centrally located laundry room, and a gracious loft/retreat finish off the upper level. Amber Fields features over 100 acres of nature and recreational areas, including multiple park & playground spaces, miles of paved trails, pickleball courts, and a fenced in dog park!
Zillow last checked: 8 hours ago
Listing updated: August 28, 2025 at 07:46am
Listed by:
Joshua Meyer 612-597-5000,
Weekley Homes, LLC,
James Condon 612-226-9318
Bought with:
Eric Rarama
Keller Williams Select Realty
Source: NorthstarMLS as distributed by MLS GRID,MLS#: 6659640
Facts & features
Interior
Bedrooms & bathrooms
- Bedrooms: 4
- Bathrooms: 3
- Full bathrooms: 1
- 3/4 bathrooms: 1
- 1/2 bathrooms: 1
Bedroom 1
- Level: Upper
- Area: 234 Square Feet
- Dimensions: 18 x 13
Bedroom 2
- Level: Upper
- Area: 132 Square Feet
- Dimensions: 12 x 11
Bedroom 3
- Level: Upper
- Area: 110 Square Feet
- Dimensions: 11 x 10
Dining room
- Level: Main
- Area: 154 Square Feet
- Dimensions: 14 x 11
Kitchen
- Level: Main
- Area: 196 Square Feet
- Dimensions: 14 x 14
Laundry
- Level: Upper
- Area: 48 Square Feet
- Dimensions: 8 x 6
Living room
- Level: Main
- Area: 247 Square Feet
- Dimensions: 19 x 13
Loft
- Level: Upper
- Area: 273 Square Feet
- Dimensions: 13 x 21
Study
- Level: Main
- Area: 120 Square Feet
- Dimensions: 12 x 10
Heating
- Forced Air
Cooling
- Central Air
Appliances
- Included: Air-To-Air Exchanger, Dishwasher, Disposal, Electric Water Heater, Exhaust Fan, Microwave, Range, Refrigerator, Stainless Steel Appliance(s)
Features
- Basement: Unfinished,Walk-Out Access
- Number of fireplaces: 1
- Fireplace features: Electric, Living Room
Interior area
- Total structure area: 2,507
- Total interior livable area: 2,507 sqft
- Finished area above ground: 2,507
- Finished area below ground: 0
Property
Parking
- Total spaces: 2
- Parking features: Attached, Asphalt, Garage Door Opener
- Attached garage spaces: 2
- Has uncovered spaces: Yes
- Details: Garage Dimensions (22 x 19)
Accessibility
- Accessibility features: None
Features
- Levels: Two
- Stories: 2
Lot
- Size: 0.09 sqft
- Dimensions: 44 x 85 x 44 x 85
- Features: Sod Included in Price
Details
- Foundation area: 1050
- Parcel number: 341125901020
- Zoning description: Residential-Single Family
Construction
Type & style
- Home type: SingleFamily
- Property subtype: Single Family Residence
Materials
- Brick/Stone, Vinyl Siding
Condition
- Age of Property: 0
- New construction: Yes
- Year built: 2025
Details
- Builder name: DAVID WEEKLEY HOMES
Utilities & green energy
- Gas: Natural Gas
- Sewer: City Sewer/Connected
- Water: City Water/Connected
Community & neighborhood
Location
- Region: Rosemount
- Subdivision: Amber Fields 10th Addition
HOA & financial
HOA
- Has HOA: Yes
- HOA fee: $40 monthly
- Services included: Professional Mgmt, Shared Amenities
- Association name: RowCal
- Association phone: 651-233-1307
Other
Other facts
- Available date: 06/13/2025
Price history
| Date | Event | Price |
|---|---|---|
| 8/27/2025 | Sold | $505,000-7.3%$201/sqft |
Source: | ||
| 7/19/2025 | Pending sale | $545,000$217/sqft |
Source: | ||
| 3/21/2025 | Price change | $545,000-0.4%$217/sqft |
Source: | ||
| 3/4/2025 | Price change | $547,242+0.2%$218/sqft |
Source: | ||
| 2/10/2025 | Listed for sale | $546,242$218/sqft |
Source: | ||
Public tax history
Tax history is unavailable.
Neighborhood: 55068
Nearby schools
GreatSchools rating
- 6/10Rosemount Elementary SchoolGrades: K-5Distance: 1.9 mi
- 8/10Rosemount Middle SchoolGrades: 6-8Distance: 1.9 mi
- 9/10Rosemount Senior High SchoolGrades: 9-12Distance: 2.2 mi
Get a cash offer in 3 minutes
Find out how much your home could sell for in as little as 3 minutes with a no-obligation cash offer.
Estimated market value
$499,200


