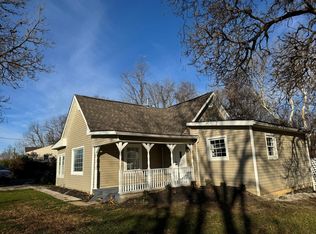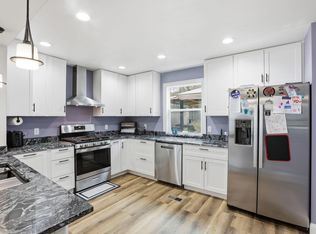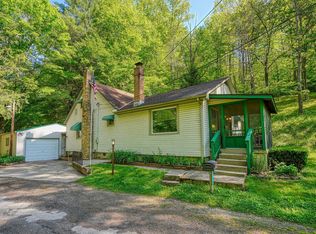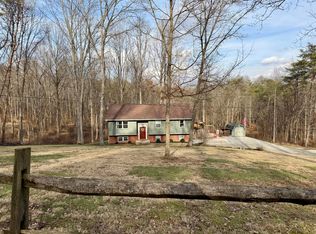Welcome to The ''New'' Jack Pines on Old McArthur! Recently updated Ranch style home, 4 bedrooms, 2 full baths, 1248 sq ft, crawl space, 2 car det garage. Electric radiant heating. Large concrete patio & small wood deck. Shed stays. Excellent rental property potential, double lot affords possibility to build one more unit. Location, location, location its near SR93 is 9 miles to Old Man's Cave, with easy access to Logan, Lake Logan, Hocking Hills parks, and US33. Convenient commute to Lancaster, Columbus, or Athens. As-Is, vacant, easy to see. Cash or conventional loans preferred, FHA, USDA, or VA considered. Proof of funds or lender approval with all offers. Seller reserves the right to accept any offer at any time.
Contingent
$275,000
15050 Old McArthur Rd, Logan, OH 43138
4beds
1,248sqft
Est.:
Single Family Residence
Built in 1973
2.44 Acres Lot
$-- Zestimate®
$220/sqft
$-- HOA
What's special
Small wood deckElectric radiant heating
- 484 days |
- 22 |
- 0 |
Zillow last checked: 8 hours ago
Listing updated: March 20, 2025 at 08:23pm
Listed by:
Kirk Douglass,
RE/MAX Leading Edge
Source: Scioto Valley AOR,MLS#: 197018
Facts & features
Interior
Bedrooms & bathrooms
- Bedrooms: 4
- Bathrooms: 2
- Full bathrooms: 2
- Main level bathrooms: 2
- Main level bedrooms: 4
Rooms
- Room types: Living Room, Kitchen, Bath, Bedroom
Bedroom 1
- Description: Flooring(Laminate)
- Level: Main
- Area: 81
- Dimensions: 9 x 9
Bedroom 2
- Description: Flooring(Laminate)
- Level: Main
- Area: 180
- Dimensions: 12 x 15
Bedroom 3
- Description: Flooring(Laminate)
- Level: Main
- Area: 180
- Dimensions: 12 x 15
Bedroom 4
- Description: Flooring(Carpet)
- Level: Main
- Area: 192
- Dimensions: 12 x 16
Bathroom 1
- Description: Flooring(Vinyl)
- Level: Main
- Area: 40
- Dimensions: 5 x 8
Bathroom 2
- Description: Flooring(Vinyl)
- Level: Main
- Area: 76.5
- Dimensions: 8.5 x 9
Kitchen
- Description: Flooring(Laminate)
- Level: Main
- Area: 144
- Dimensions: 12 x 12
Living room
- Description: Flooring(Carpet)
- Level: Main
- Area: 180
- Dimensions: 12 x 15
Heating
- Baseboard, Electric
Cooling
- None
Appliances
- Included: Range, Electric Water Heater
Features
- Pantry
- Flooring: Carpet, Laminate, Vinyl
- Windows: Double Pane Windows
- Basement: Block,Crawl Space
Interior area
- Total structure area: 1,248
- Total interior livable area: 1,248 sqft
Video & virtual tour
Property
Parking
- Total spaces: 2
- Parking features: 2 Car, Detached, Gravel
- Garage spaces: 2
- Has uncovered spaces: Yes
Features
- Levels: One
- Patio & porch: Deck, Patio
Lot
- Size: 2.44 Acres
Details
- Parcel number: 02000792.0000
- Zoning description: None
Construction
Type & style
- Home type: SingleFamily
- Property subtype: Single Family Residence
Materials
- Aluminum Siding
- Roof: Asphalt
Condition
- Year built: 1973
Utilities & green energy
- Sewer: Aerobic Septic, Private Sewer, Septic Tank
- Water: Well
Community & HOA
Community
- Subdivision: No Subdivision
Location
- Region: Logan
Financial & listing details
- Price per square foot: $220/sqft
- Tax assessed value: $100,000
- Annual tax amount: $1,349
- Date on market: 11/1/2024
Estimated market value
Not available
Estimated sales range
Not available
Not available
Price history
Price history
Price history is unavailable.
Public tax history
Public tax history
| Year | Property taxes | Tax assessment |
|---|---|---|
| 2024 | $1,995 | $35,000 |
| 2023 | $1,995 | $35,000 |
| 2022 | $1,995 -3.3% | $35,000 -3.3% |
| 2021 | $2,064 +0.4% | $36,180 |
| 2020 | $2,057 +42.4% | $36,180 |
| 2019 | $1,445 +7.5% | $36,180 +5.1% |
| 2018 | $1,344 +1.9% | $34,430 |
| 2017 | $1,318 +0.7% | $34,430 |
| 2016 | $1,309 +3.5% | $34,430 +7.2% |
| 2015 | $1,264 -0.2% | $32,110 |
| 2014 | $1,266 -0.4% | $32,110 |
| 2013 | $1,271 +4.1% | $32,110 +2.9% |
| 2012 | $1,222 +1.8% | $31,220 |
| 2011 | $1,200 -2.1% | $31,220 |
| 2010 | $1,227 | $31,220 |
Find assessor info on the county website
BuyAbility℠ payment
Est. payment
$1,540/mo
Principal & interest
$1309
Property taxes
$231
Climate risks
Neighborhood: 43138
Nearby schools
GreatSchools rating
- 4/10Logan-Hocking Middle SchoolGrades: 5-8Distance: 4.2 mi
- 5/10Logan High SchoolGrades: 9-12Distance: 3.7 mi
- 9/10Hocking Hills Elementary SchoolGrades: PK-4Distance: 5.6 mi
Schools provided by the listing agent
- Elementary: Logan-Hocking LSD
- Middle: Logan-Hocking LSD
- High: Logan-Hocking LSD
Source: Scioto Valley AOR. This data may not be complete. We recommend contacting the local school district to confirm school assignments for this home.





