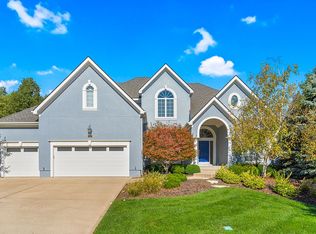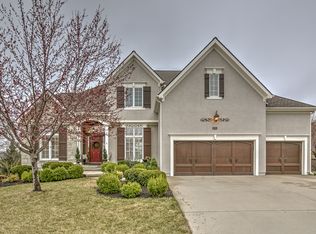Sold
Price Unknown
15050 Granada Rd, Leawood, KS 66224
4beds
4,489sqft
Single Family Residence
Built in 2000
0.34 Acres Lot
$830,700 Zestimate®
$--/sqft
$5,138 Estimated rent
Home value
$830,700
$773,000 - $889,000
$5,138/mo
Zestimate® history
Loading...
Owner options
Explore your selling options
What's special
Welcome to this gorgeous 4 bedroom, 4.5 bath home in the beautiful Pavilions of Leawood. With its open floor plan, plantation shutters, and impressive attention to detail, this home is sure to impress. Recent updates—including over $60k in ALL NEW windows along with fresh paint, new carpet, remodeled bathrooms & more —make this truly move-in-ready.
The spacious main level features beautiful hardwood floors throughout. The kitchen features a large center island and high-end appliances, perfect for both meal prep and entertaining. Whether hosting a dinner party or enjoying a quiet meal with family, this kitchen is perfect for your needs.
Upstairs, the large master suite includes another fireplace and a newly remodeled, spa-like master bath. Featuring custom finishes, a freestanding soaking tub, and a spa shower, this bath is truly a sanctuary.
The updated Jack-and-Jill bath provides a stylish and functional space for family or guests. The 4th bedroom has an ensuite bath.
The walk-up lower level offers even more space and includes a bar and theater room—ideal for watching your favorite movies or sports games. With plenty of room for additional living, storage & working out, the finished lower level adds incredible flexibility to this already spacious home.
Located in the prestigious Pavilions of Leawood, this home is just minutes away from shopping, dining, top-rated schools, and local parks, with easy access to major highways.
Don't miss your chance to own this beautifully updated, move-in-ready home in one of Leawood's most sought-after neighborhoods. Schedule a private showing today and experience all that this home has to offer!
Zillow last checked: 8 hours ago
Listing updated: April 08, 2025 at 02:53pm
Listing Provided by:
Ashley Dwight 816-678-6780,
Weichert, Realtors Welch & Com
Bought with:
Magnolia KC Group
Compass Realty Group
Source: Heartland MLS as distributed by MLS GRID,MLS#: 2519061
Facts & features
Interior
Bedrooms & bathrooms
- Bedrooms: 4
- Bathrooms: 5
- Full bathrooms: 4
- 1/2 bathrooms: 1
Primary bedroom
- Features: Carpet, Ceiling Fan(s), Fireplace
- Level: Second
Bedroom 2
- Features: Carpet, Ceiling Fan(s), Walk-In Closet(s)
- Level: Second
Bedroom 3
- Features: Carpet, Ceiling Fan(s), Walk-In Closet(s)
- Level: Second
Bedroom 4
- Features: Carpet, Ceiling Fan(s), Walk-In Closet(s)
- Level: Second
Breakfast room
- Level: First
Dining room
- Level: First
Great room
- Features: Fireplace
- Level: First
Hearth room
- Features: Fireplace
- Level: First
Kitchen
- Features: Granite Counters, Kitchen Island, Pantry
- Level: First
Heating
- Natural Gas, Zoned
Cooling
- Electric, Zoned
Appliances
- Included: Dishwasher, Disposal, Double Oven, Microwave, Built-In Oven, Gas Range, Stainless Steel Appliance(s)
- Laundry: Main Level
Features
- Ceiling Fan(s), Kitchen Island, Painted Cabinets, Pantry, Vaulted Ceiling(s), Walk-In Closet(s)
- Flooring: Carpet, Wood
- Windows: Thermal Windows
- Basement: Daylight,Finished,Walk-Up Access
- Number of fireplaces: 3
- Fireplace features: Great Room, Hearth Room, Master Bedroom
Interior area
- Total structure area: 4,489
- Total interior livable area: 4,489 sqft
- Finished area above ground: 3,689
- Finished area below ground: 800
Property
Parking
- Total spaces: 3
- Parking features: Attached, Garage Door Opener, Garage Faces Front
- Attached garage spaces: 3
Features
- Patio & porch: Patio
- Spa features: Bath
- Fencing: Wood
Lot
- Size: 0.34 Acres
- Dimensions: 103 x 136 x 129 x 132 m/l
- Features: City Lot
Details
- Parcel number: HP91400000 0151
Construction
Type & style
- Home type: SingleFamily
- Architectural style: Traditional
- Property subtype: Single Family Residence
Materials
- Stucco
- Roof: Composition
Condition
- Year built: 2000
Details
- Builder name: Dan Smith
Utilities & green energy
- Sewer: Public Sewer
- Water: Public
Community & neighborhood
Location
- Region: Leawood
- Subdivision: Pavilions
HOA & financial
HOA
- Has HOA: Yes
- HOA fee: $1,200 annually
- Amenities included: Other, Pool
- Services included: Trash
Other
Other facts
- Listing terms: Cash,Conventional,FHA
- Ownership: Private
Price history
| Date | Event | Price |
|---|---|---|
| 4/8/2025 | Sold | -- |
Source: | ||
| 2/9/2025 | Pending sale | $800,000$178/sqft |
Source: | ||
| 2/1/2025 | Contingent | $800,000$178/sqft |
Source: | ||
| 11/14/2024 | Listed for sale | $800,000+68.4%$178/sqft |
Source: | ||
| 4/26/2016 | Sold | -- |
Source: | ||
Public tax history
| Year | Property taxes | Tax assessment |
|---|---|---|
| 2024 | $10,926 +17.2% | $86,158 +4.4% |
| 2023 | $9,324 +1.9% | $82,490 +4.2% |
| 2022 | $9,146 | $79,189 +5.6% |
Find assessor info on the county website
Neighborhood: 66224
Nearby schools
GreatSchools rating
- 7/10Prairie Star Elementary SchoolGrades: K-5Distance: 1.1 mi
- 8/10Prairie Star Middle SchoolGrades: 6-8Distance: 1.1 mi
- 9/10Blue Valley High SchoolGrades: 9-12Distance: 1.6 mi
Schools provided by the listing agent
- Elementary: Prairie Star
- Middle: Prairie Star
- High: Blue Valley
Source: Heartland MLS as distributed by MLS GRID. This data may not be complete. We recommend contacting the local school district to confirm school assignments for this home.
Get a cash offer in 3 minutes
Find out how much your home could sell for in as little as 3 minutes with a no-obligation cash offer.
Estimated market value
$830,700
Get a cash offer in 3 minutes
Find out how much your home could sell for in as little as 3 minutes with a no-obligation cash offer.
Estimated market value
$830,700

