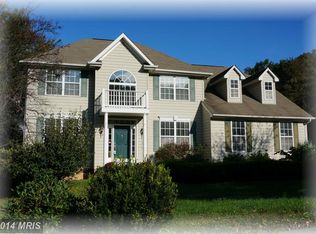Enjoy your dream vacation without ever leaving home! This stunning estate rests on over 3 acres of lush landscaped grounds on a tree-lined cul de sac in Woodbine. Ten-foot arched doorways, architectural columns, and soaring vaulted ceilings welcome you and your guests to delight in elegant detail mixed with casual living throughout. The grand foyer opens to a spacious living room highlighting a floor-to-ceiling stone fireplace. A formal dining room, with its chair railing, laid hardwood floor, and high ceiling creates the perfect ambiance for intimate gatherings. Prepare your favorite meals in the gourmet kitchen boasting 42-inch white cabinetry, high-end stainless steel appliances, custom tile backsplash, and beautiful granite counters with an adjacent breakfast room that offers deck access and a built-in fish tank! The expansive primary suite, highlighting a cathedral ceiling and stone fireplace, includes a den, a custom walk-in closet, a personal deck and a private stairway to the lower level. Sublime relaxation in the luxury en suite bath featuring a whirlpool tub, frameless shower, and double vanities. Endless entertainment options are found in the fully finished lower level including a fitness room, spa room, a small game room, and a media room complete with built-in sound system and 8-person recliners. In addition, a large game room with a wet bar and a family room featuring a stone fireplace and access to the yard. A bonus room/potential 5th bedroom and spacious laundry room complete the lower level. Follow the custom slate walkway to the finished detached garage that offers an upper-level guest suite including a full bath and kitchen. Updates include hot water heater, new carpet, A/C, and more!
This property is off market, which means it's not currently listed for sale or rent on Zillow. This may be different from what's available on other websites or public sources.

