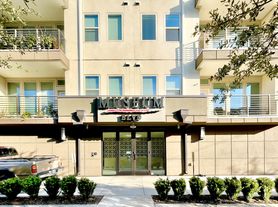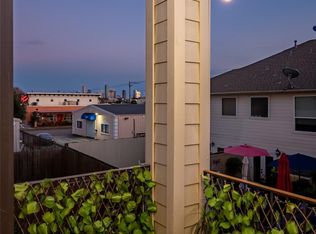This fully furnished 3 bedroom, 3.5 bath home at 1505 Wentworth St offers comfort, privacy, and convenience in the heart of Houston. Each bedroom features its own private ensuite bathroom, two with queen beds, and a spacious primary suite with a king bed, making it ideal for traveling professionals, families, or roommates. The open-concept living space is perfect for relaxing or entertaining, and the kitchen is equipped with modern appliances and essentials. High-speed 1 gig internet is included, making remote work and streaming effortless. A half bath on the second floor adds extra convenience, and the home's central location puts you minutes from the Medical Center, Museum District, and Downtown. Just bring your suitcase, everything else is ready for you!
Owner pays all utilities and lawn maintenance
House for rent
Accepts Zillow applications
$5,000/mo
1505 Wentworth St, Houston, TX 77004
3beds
2,076sqft
Price may not include required fees and charges.
Single family residence
Available now
Cats, dogs OK
Central air
In unit laundry
Attached garage parking
Forced air
What's special
- 25 days |
- -- |
- -- |
Travel times
Facts & features
Interior
Bedrooms & bathrooms
- Bedrooms: 3
- Bathrooms: 4
- Full bathrooms: 3
- 1/2 bathrooms: 1
Heating
- Forced Air
Cooling
- Central Air
Appliances
- Included: Dishwasher, Dryer, Freezer, Microwave, Oven, Refrigerator, Washer
- Laundry: In Unit
Features
- Flooring: Carpet, Hardwood, Tile
- Furnished: Yes
Interior area
- Total interior livable area: 2,076 sqft
Property
Parking
- Parking features: Attached
- Has attached garage: Yes
- Details: Contact manager
Features
- Exterior features: Heating system: Forced Air, Internet included in rent, Utilities included in rent
Details
- Parcel number: 1281730010003
Construction
Type & style
- Home type: SingleFamily
- Property subtype: Single Family Residence
Utilities & green energy
- Utilities for property: Internet
Community & HOA
Location
- Region: Houston
Financial & listing details
- Lease term: 1 Month
Price history
| Date | Event | Price |
|---|---|---|
| 9/18/2025 | Listing removed | $449,900$217/sqft |
Source: | ||
| 9/16/2025 | Price change | $449,900-6.3%$217/sqft |
Source: | ||
| 9/15/2025 | Price change | $5,000+11.1%$2/sqft |
Source: Zillow Rentals | ||
| 9/7/2025 | Listed for sale | $480,000+6.7%$231/sqft |
Source: | ||
| 9/6/2025 | Price change | $4,500-25%$2/sqft |
Source: Zillow Rentals | ||

