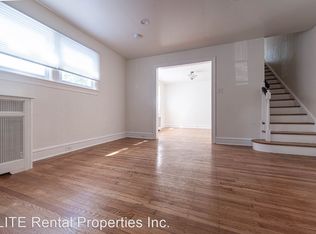Sold for $545,000
$545,000
1505 W Wynnewood Rd, Ardmore, PA 19003
3beds
1,342sqft
Single Family Residence
Built in 1940
5,865 Square Feet Lot
$556,900 Zestimate®
$406/sqft
$3,893 Estimated rent
Home value
$556,900
$518,000 - $596,000
$3,893/mo
Zestimate® history
Loading...
Owner options
Explore your selling options
What's special
Welcome to this super charming and tastefully renovated 3-bedroom, 1½-bath home located in sought-after Lower Merion Township. With a beautifully updated kitchen, new roof, and hardwood floors throughout, this home offers a perfect blend of classic character and modern style. Inside, you'll find spacious bedrooms, neutral décor, and abundant natural light. The interior living spaces provide comfort and versatility, while the screened-in porch is an ideal spot to relax and unwind. The fenced-in backyard is spacious with many possibilities, and the generous driveway, side entrance, and mudroom add everyday convenience. A sizable shed offers storage for outdoor equipment. Enjoy the ease of walking to a few neighborhood restaurants and markets, while being just minutes from everything Ardmore has to offer, including Suburban Square, with its wide variety of dining, shopping, and seasonal events. Just steps away is the beloved South Ardmore Park, known for its ball fields, tennis courts, and large playground—an incredible neighborhood amenity. You’re also close to public transportation, top-rated schools, and major highways, making commuting and getting around a breeze. Located in the award-winning Lower Merion School District, with a short drive to Center City Philadelphia and the airport. This home truly has it all…charm, comfort, and an unbeatable location.
Zillow last checked: 8 hours ago
Listing updated: July 18, 2025 at 08:27am
Listed by:
Luisa Ramondo 610-909-8700,
Kurfiss Sotheby's International Realty
Bought with:
Steven Salemno, RS290087
RE/MAX Centre Realtors
Source: Bright MLS,MLS#: PAMC2140842
Facts & features
Interior
Bedrooms & bathrooms
- Bedrooms: 3
- Bathrooms: 2
- Full bathrooms: 1
- 1/2 bathrooms: 1
- Main level bathrooms: 1
Basement
- Area: 0
Heating
- Forced Air, Natural Gas
Cooling
- Central Air, Electric
Appliances
- Included: Gas Water Heater
Features
- Basement: Unfinished
- Has fireplace: No
Interior area
- Total structure area: 1,342
- Total interior livable area: 1,342 sqft
- Finished area above ground: 1,342
- Finished area below ground: 0
Property
Parking
- Parking features: Shared Driveway, Driveway
- Has uncovered spaces: Yes
Accessibility
- Accessibility features: None
Features
- Levels: Two
- Stories: 2
- Pool features: None
Lot
- Size: 5,865 sqft
- Dimensions: 46.00 x 0.00
Details
- Additional structures: Above Grade, Below Grade
- Parcel number: 400068704007
- Zoning: 1101 RES: 1 FAM
- Special conditions: Standard
Construction
Type & style
- Home type: SingleFamily
- Architectural style: Cape Cod
- Property subtype: Single Family Residence
Materials
- Brick
- Foundation: Other
Condition
- New construction: No
- Year built: 1940
Utilities & green energy
- Sewer: Public Sewer
- Water: Public
Community & neighborhood
Location
- Region: Ardmore
- Subdivision: None Available
- Municipality: LOWER MERION TWP
Other
Other facts
- Listing agreement: Exclusive Right To Sell
- Ownership: Fee Simple
Price history
| Date | Event | Price |
|---|---|---|
| 7/18/2025 | Sold | $545,000+1.9%$406/sqft |
Source: | ||
| 6/17/2025 | Contingent | $535,000$399/sqft |
Source: | ||
| 6/13/2025 | Listed for sale | $535,000+98.9%$399/sqft |
Source: | ||
| 12/12/2018 | Sold | $269,000-10.3%$200/sqft |
Source: Public Record Report a problem | ||
| 11/2/2018 | Pending sale | $299,900$223/sqft |
Source: BHHS Fox & Roach - Newtown Square Home Marketing #1006673782 Report a problem | ||
Public tax history
| Year | Property taxes | Tax assessment |
|---|---|---|
| 2025 | $5,840 +5% | $134,940 |
| 2024 | $5,561 | $134,940 |
| 2023 | $5,561 +4.9% | $134,940 |
Find assessor info on the county website
Neighborhood: 19003
Nearby schools
GreatSchools rating
- 8/10Penn Valley SchoolGrades: K-4Distance: 2.2 mi
- 7/10Welsh Valley Middle SchoolGrades: 5-8Distance: 2.9 mi
- 10/10Lower Merion High SchoolGrades: 9-12Distance: 1.1 mi
Schools provided by the listing agent
- District: Lower Merion
Source: Bright MLS. This data may not be complete. We recommend contacting the local school district to confirm school assignments for this home.
Get a cash offer in 3 minutes
Find out how much your home could sell for in as little as 3 minutes with a no-obligation cash offer.
Estimated market value$556,900
Get a cash offer in 3 minutes
Find out how much your home could sell for in as little as 3 minutes with a no-obligation cash offer.
Estimated market value
$556,900
