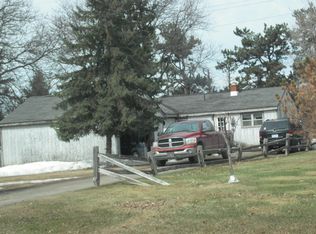Sold for $257,000
$257,000
1505 W Highland Rd, Highland, MI 48357
3beds
1,193sqft
Single Family Residence
Built in 1954
0.32 Acres Lot
$261,100 Zestimate®
$215/sqft
$1,424 Estimated rent
Home value
$261,100
$248,000 - $277,000
$1,424/mo
Zestimate® history
Loading...
Owner options
Explore your selling options
What's special
Welcome to this meticulously maintained ranch-style home, perfectly blending comfort, functionality, and modern updates. Step inside to discover a bright and welcoming interior featuring beautiful new vinyl plank flooring and a spacious layout designed for easy single-level living. The updated kitchen, remodeled in 2014, offers ample cabinetry and a clean, timeless aesthetic, while the bathroom received a full renovation in 2023, providing a fresh, contemporary touch. The home is efficiently heated with baseboard heat and includes a separate AC system to ensure comfort in every season.
TV mounts excluded from sale.
One of the standout features is the inviting four seasons room—perfect for enjoying the beauty of the outdoors year-round, whether you're sipping coffee on a crisp fall morning or relaxing with a book during a summer rain. Outside, you’ll find a peaceful backyard retreat complete with a cozy firepit, a 10x12 shed for additional storage, and a newer roof installed in 2020. A spacious two-car garage provides added convenience, and the brand-new septic system (2018) offers worry-free living. This lovely ranch is the ideal combination of thoughtful updates and timeless appeal—ready to welcome you home.
Zillow last checked: 8 hours ago
Listing updated: June 20, 2025 at 08:08am
Listed by:
Jacob Probe 248-963-0501,
Brookstone, Realtors LLC
Bought with:
Kimberly Cryderman, 6501326263
RE/MAX Classic
Source: Realcomp II,MLS#: 20250030430
Facts & features
Interior
Bedrooms & bathrooms
- Bedrooms: 3
- Bathrooms: 1
- Full bathrooms: 1
Heating
- Baseboard, Natural Gas
Cooling
- Central Air
Appliances
- Included: Dishwasher, Free Standing Gas Range, Free Standing Refrigerator, Microwave, Water Purifier Owned
- Laundry: Gas Dryer Hookup
Features
- High Speed Internet
- Has basement: No
- Has fireplace: No
Interior area
- Total interior livable area: 1,193 sqft
- Finished area above ground: 1,193
Property
Parking
- Total spaces: 2
- Parking features: Two Car Garage, Detached
- Garage spaces: 2
Features
- Levels: One
- Stories: 1
- Entry location: GroundLevelwSteps
- Patio & porch: Covered, Deck
- Exterior features: Awnings
- Pool features: None
Lot
- Size: 0.32 Acres
- Dimensions: 100 x 155 x 104 x 126
Details
- Additional structures: Sheds
- Parcel number: 1121376003
- Special conditions: Short Sale No,Standard
Construction
Type & style
- Home type: SingleFamily
- Architectural style: Ranch
- Property subtype: Single Family Residence
Materials
- Vinyl Siding
- Foundation: Crawl Space
- Roof: Asphalt
Condition
- New construction: No
- Year built: 1954
- Major remodel year: 2023
Utilities & green energy
- Sewer: Septic Tank
- Water: Well
Community & neighborhood
Location
- Region: Highland
- Subdivision: WEISS LITTLE ACRES
Other
Other facts
- Listing agreement: Exclusive Agency
- Listing terms: Cash,Conventional,FHA,Usda Loan,Va Loan
Price history
| Date | Event | Price |
|---|---|---|
| 6/6/2025 | Sold | $257,000-1.2%$215/sqft |
Source: | ||
| 5/26/2025 | Pending sale | $260,000$218/sqft |
Source: | ||
| 5/20/2025 | Price change | $260,000-3.7%$218/sqft |
Source: | ||
| 5/7/2025 | Price change | $269,900-3.6%$226/sqft |
Source: | ||
| 5/3/2025 | Listed for sale | $279,900+29.6%$235/sqft |
Source: | ||
Public tax history
| Year | Property taxes | Tax assessment |
|---|---|---|
| 2024 | $3,063 +60.7% | $90,730 +11.6% |
| 2023 | $1,906 +5.3% | $81,330 +20.6% |
| 2022 | $1,809 +0.9% | $67,450 +6.2% |
Find assessor info on the county website
Neighborhood: 48357
Nearby schools
GreatSchools rating
- 6/10Highland Elementary SchoolGrades: PK-5Distance: 0.8 mi
- 7/10Milford High SchoolGrades: 7-12Distance: 1.6 mi
- 7/10Muir Middle SchoolGrades: 5-8Distance: 3.5 mi
Get a cash offer in 3 minutes
Find out how much your home could sell for in as little as 3 minutes with a no-obligation cash offer.
Estimated market value
$261,100
