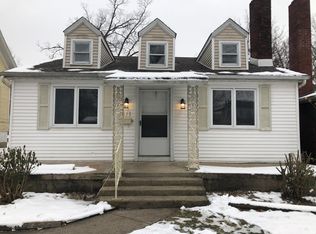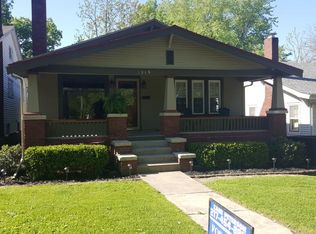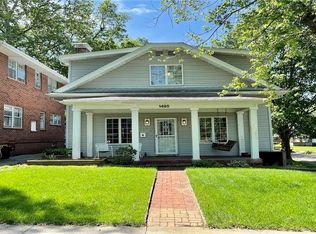Sold for $112,000
$112,000
1505 W Decatur St, Decatur, IL 62522
3beds
1,776sqft
Single Family Residence
Built in 1920
6,098.4 Square Feet Lot
$123,000 Zestimate®
$63/sqft
$1,426 Estimated rent
Home value
$123,000
$103,000 - $146,000
$1,426/mo
Zestimate® history
Loading...
Owner options
Explore your selling options
What's special
Welcome to this updated two-story home in the heart of Decatur, just minutes from Millikin University. This charming property boasts three spacious bedrooms and two full bathrooms, providing ample space for comfortable living. The home features a floor plan that is perfect for both relaxing and entertaining.
Updates include:
New Roof and gutters - 2022
New Siding & Trim - 2022
New Windows (except front door and three windows on the stairs) - 2022
Refinished Wood Floors - 2022
New Tile in Kitchen, Mud Room and down stairs bathroom.
Kitchen Remodeled lower cabinets and shelving instead of uppers - 2022
New Gas Fire places in the entry - 2023
New back porch - 2023
Plumbing mostly replaced with Plex - 2022
Electrical updated in parts of the house, new panel in 2023
Basement Carriage Door replaced with new Garage door - 2023
Upstairs Bathroom Vanity, Toilet, Venting, Electrical and lighting re-done
Downstairs Bathroom Vanity and venting replaced.
Take a look today!!
Zillow last checked: 8 hours ago
Listing updated: May 28, 2025 at 01:05pm
Listed by:
Tony Piraino 217-875-0555,
Brinkoetter REALTORS®
Bought with:
Andrew (Lewie) Lewis, 475194540
Vieweg RE/Better Homes & Gardens Real Estate-Service First
Source: CIBR,MLS#: 6251263 Originating MLS: Central Illinois Board Of REALTORS
Originating MLS: Central Illinois Board Of REALTORS
Facts & features
Interior
Bedrooms & bathrooms
- Bedrooms: 3
- Bathrooms: 2
- Full bathrooms: 2
Primary bedroom
- Level: Upper
Bedroom
- Level: Upper
Bedroom
- Level: Upper
Dining room
- Level: Main
Foyer
- Level: Main
Other
- Level: Main
Other
- Level: Upper
Kitchen
- Level: Main
Living room
- Level: Main
Sunroom
- Level: Main
Heating
- Gas
Cooling
- Central Air
Appliances
- Included: Gas Water Heater, Microwave, Oven, Refrigerator
- Laundry: Main Level
Features
- Basement: Unfinished,Partial
- Has fireplace: No
Interior area
- Total structure area: 1,776
- Total interior livable area: 1,776 sqft
- Finished area above ground: 1,776
- Finished area below ground: 0
Property
Parking
- Total spaces: 1
- Parking features: Attached, Garage
- Attached garage spaces: 1
Features
- Levels: Two
- Stories: 2
Lot
- Size: 6,098 sqft
Details
- Parcel number: 041216333015
- Zoning: RES
- Special conditions: None
Construction
Type & style
- Home type: SingleFamily
- Architectural style: Traditional
- Property subtype: Single Family Residence
Materials
- Aluminum Siding
- Foundation: Basement
- Roof: Asphalt
Condition
- Year built: 1920
Utilities & green energy
- Sewer: Public Sewer
- Water: Public
Community & neighborhood
Location
- Region: Decatur
- Subdivision: Highlawns Add
Other
Other facts
- Road surface type: Gravel
Price history
| Date | Event | Price |
|---|---|---|
| 5/28/2025 | Sold | $112,000$63/sqft |
Source: | ||
| 4/30/2025 | Pending sale | $112,000$63/sqft |
Source: | ||
| 4/9/2025 | Contingent | $112,000$63/sqft |
Source: | ||
| 4/7/2025 | Listed for sale | $112,000+314.8%$63/sqft |
Source: | ||
| 2/9/2022 | Sold | $27,000-7.7%$15/sqft |
Source: Public Record Report a problem | ||
Public tax history
| Year | Property taxes | Tax assessment |
|---|---|---|
| 2024 | $2,508 +0.8% | $25,911 +3.7% |
| 2023 | $2,488 +96.5% | $24,994 +36% |
| 2022 | $1,266 +10.2% | $18,381 +7.1% |
Find assessor info on the county website
Neighborhood: 62522
Nearby schools
GreatSchools rating
- 2/10Dennis Lab SchoolGrades: PK-8Distance: 0.2 mi
- 2/10Macarthur High SchoolGrades: 9-12Distance: 1.1 mi
- 2/10Eisenhower High SchoolGrades: 9-12Distance: 2.6 mi
Schools provided by the listing agent
- District: Decatur Dist 61
Source: CIBR. This data may not be complete. We recommend contacting the local school district to confirm school assignments for this home.
Get pre-qualified for a loan
At Zillow Home Loans, we can pre-qualify you in as little as 5 minutes with no impact to your credit score.An equal housing lender. NMLS #10287.


