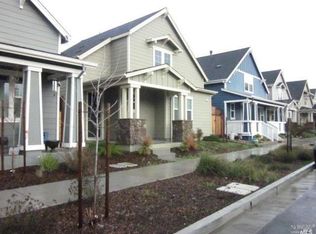Immaculate 2020 Craftsman style home located near the heart of downtown. 1708 sq. ft with three bedrooms, 2.5 baths + loft, two spacious attic spaces for storage, with master bedroom located on the ground floor. Include gas fireplace, custom cabinets with soft-close hinges, engineered wood flooring, quartz countertops and tiled bathroom floors. Stainless-steel appliances, solar panels, central heating and cooling. 2 car finished garage, private alley, spacious paved back yard perfect for entertaining. Located just over a mile of Downtown Santa Rosa, just blocks from Oliver's Market, and with easy freeway and smart train access nearby. Minimum one year lease, renters responsible for utility set up (water/sewer, PG&E, Recology) Deposit and first month rent due at signing. No smoking allowing inside house. Small pets preferred.
This property is off market, which means it's not currently listed for sale or rent on Zillow. This may be different from what's available on other websites or public sources.
